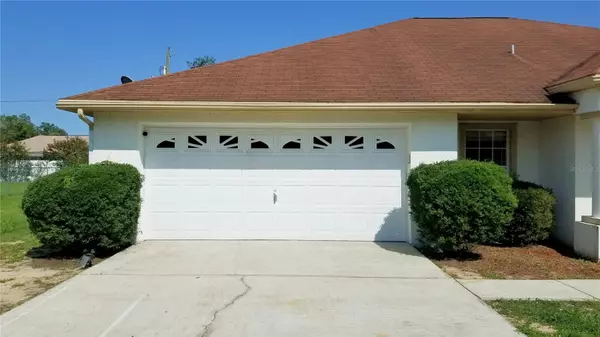$260,000
$350,000
25.7%For more information regarding the value of a property, please contact us for a free consultation.
15967 SW 49TH COURT RD Ocala, FL 34473
4 Beds
2 Baths
2,086 SqFt
Key Details
Sold Price $260,000
Property Type Single Family Home
Sub Type Single Family Residence
Listing Status Sold
Purchase Type For Sale
Square Footage 2,086 sqft
Price per Sqft $124
Subdivision Marion Oaks Un 05
MLS Listing ID OM658031
Sold Date 07/20/23
Bedrooms 4
Full Baths 2
HOA Y/N No
Originating Board Stellar MLS
Year Built 2000
Annual Tax Amount $3,835
Lot Size 0.290 Acres
Acres 0.29
Property Description
Under contract-accepting backup offers. Marion Oaks in the center of Ocala. A great jumping off point to fine restaurants, sporting events, trail riding, swimming, tennis, hiking. Within an hour drive to the best places to kayak: Rainbow River, Juniper Springs, Ginny Springs & Alexander Springs.
Strategically located between Villagers & Gainesville.
Location
State FL
County Marion
Community Marion Oaks Un 05
Zoning R1
Rooms
Other Rooms Den/Library/Office, Family Room, Great Room, Inside Utility
Interior
Interior Features Cathedral Ceiling(s), Ceiling Fans(s), Eat-in Kitchen, Kitchen/Family Room Combo, Master Bedroom Main Floor, Open Floorplan, Split Bedroom, Thermostat, Walk-In Closet(s), Window Treatments
Heating Central, Electric, Heat Pump
Cooling Central Air
Flooring Carpet, Laminate, Tile
Fireplace false
Appliance Cooktop, Dishwasher, Disposal, Dryer, Electric Water Heater, Microwave, Refrigerator, Washer
Laundry Inside, Laundry Room
Exterior
Exterior Feature Other, Rain Gutters, Sidewalk, Sliding Doors
Parking Features Driveway, Garage Door Opener
Garage Spaces 2.0
Pool Deck, Gunite, In Ground, Lighting, Screen Enclosure
Utilities Available BB/HS Internet Available, Cable Available, Electricity Connected, Water Connected
View Trees/Woods
Roof Type Shingle
Attached Garage true
Garage true
Private Pool Yes
Building
Lot Description Cleared, In County, Paved
Entry Level One
Foundation Slab
Lot Size Range 1/4 to less than 1/2
Sewer Septic Tank
Water Public
Structure Type Block, Stucco
New Construction false
Schools
Elementary Schools Sunrise Elementary School-M
Middle Schools Horizon Academy/Mar Oaks
High Schools Dunnellon High School
Others
Pets Allowed Yes
Senior Community No
Ownership Fee Simple
Acceptable Financing Cash, Conventional, FHA, Other
Membership Fee Required None
Listing Terms Cash, Conventional, FHA, Other
Special Listing Condition None
Read Less
Want to know what your home might be worth? Contact us for a FREE valuation!

Our team is ready to help you sell your home for the highest possible price ASAP

© 2025 My Florida Regional MLS DBA Stellar MLS. All Rights Reserved.
Bought with EMPIRE NETWORK REALTY





