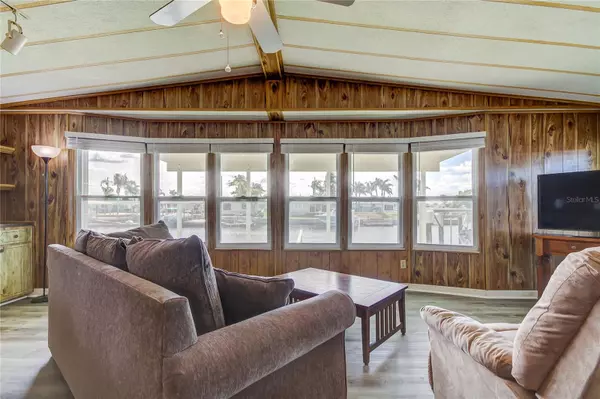$310,000
$315,000
1.6%For more information regarding the value of a property, please contact us for a free consultation.
6510 TOWER DR Hudson, FL 34667
2 Beds
2 Baths
1,456 SqFt
Key Details
Sold Price $310,000
Property Type Manufactured Home
Sub Type Manufactured Home - Post 1977
Listing Status Sold
Purchase Type For Sale
Square Footage 1,456 sqft
Price per Sqft $212
Subdivision Signal Cove
MLS Listing ID U8199652
Sold Date 07/12/23
Bedrooms 2
Full Baths 2
Construction Status Inspections,Other Contract Contingencies
HOA Y/N No
Originating Board Stellar MLS
Year Built 1984
Annual Tax Amount $2,632
Lot Size 4,791 Sqft
Acres 0.11
Property Description
DIRECT ACCESS TO THE GULF OF MEXICO! Beautiful turn key home, STUNNING WATER VIEWS, extremely spacious home on the water! Boat lift with electric and davits and a floating dock, screened room in the back to sit outside and enjoy the view day or night! Come play by the water, bring your GOLF CART too, this manufactured home is ready for you! The home is on a WIDE CANAL with direct access to the Gulf. The home has a NEWER AC UNIT 2020, NEW LUXURY VINYL PLANK FLOORING THROUGHOUT, NEWER HOT WATER HEATER. The toilets have been replaced and the master bathroom has a GORGEOUS NEW WALK IN SHOWER AND NEW VANITIES. The open floor plan is welcoming and comfortable. There is additional space for an office or second family room. BRAND NEW STEPS into the house and still plenty of room in the carport for 2 vehicles. There is a new parking pad for additional vehicles or your boat or golf cart! Storage shed is included. Perfect year round home or vacation home, Signal Cove is close to shopping, medical facilities and less than an hour to Tampa.
Location
State FL
County Pasco
Community Signal Cove
Zoning RMH
Interior
Interior Features Ceiling Fans(s)
Heating Central
Cooling Central Air
Flooring Vinyl
Fireplaces Type Wood Burning
Fireplace true
Appliance Dryer, Range, Refrigerator, Washer
Laundry Inside, Laundry Closet
Exterior
Exterior Feature French Doors
Parking Features Driveway, Parking Pad
Fence Chain Link
Utilities Available Electricity Connected
Waterfront Description Canal - Saltwater
View Y/N 1
Water Access 1
Water Access Desc Gulf/Ocean
View Water
Roof Type Metal
Garage false
Private Pool No
Building
Story 1
Entry Level One
Foundation Crawlspace, Pillar/Post/Pier
Lot Size Range 0 to less than 1/4
Sewer Public Sewer
Water Public
Structure Type Vinyl Siding
New Construction false
Construction Status Inspections,Other Contract Contingencies
Others
Senior Community No
Ownership Fee Simple
Acceptable Financing Cash, Conventional
Listing Terms Cash, Conventional
Special Listing Condition None
Read Less
Want to know what your home might be worth? Contact us for a FREE valuation!

Our team is ready to help you sell your home for the highest possible price ASAP

© 2025 My Florida Regional MLS DBA Stellar MLS. All Rights Reserved.
Bought with LUKER & CO REAL ESTATE LLC





