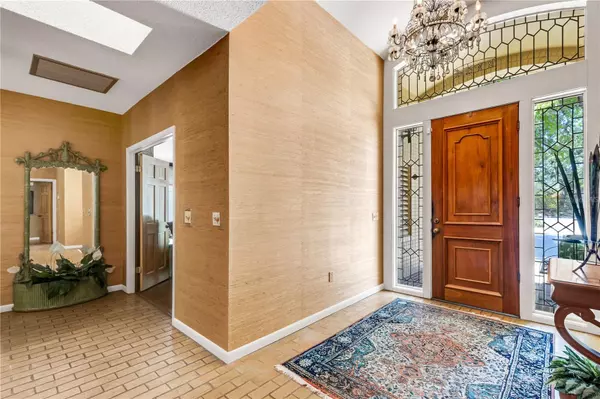$510,000
$524,000
2.7%For more information regarding the value of a property, please contact us for a free consultation.
2314 WOODLEY AVE Lakeland, FL 33803
4 Beds
2 Baths
2,715 SqFt
Key Details
Sold Price $510,000
Property Type Single Family Home
Sub Type Single Family Residence
Listing Status Sold
Purchase Type For Sale
Square Footage 2,715 sqft
Price per Sqft $187
Subdivision Easton Woods Sub
MLS Listing ID L4936101
Sold Date 07/05/23
Bedrooms 4
Full Baths 2
HOA Y/N No
Originating Board Stellar MLS
Year Built 1979
Annual Tax Amount $3,490
Lot Size 0.320 Acres
Acres 0.32
Lot Dimensions 91x147
Property Description
LOCATION MATTERS . . . and this centrally located single story home boasting 4 bedrooms, 2 bathrooms, great room with fireplace and tons of charm is ready for its next chapter in life. Built in 1979 with a cul-de-sac location this home affords privacy and exceptionally unique style typical of this period. Tall windows looking out to the rear of the home bring the outdoors inside, oversized 2 car garage, split bedroom floorplan (ahead of its time!!), propane fired generator and more period elements will invoke memories for all who enter. Roof replaced in 2015 and HVAC replaced in 2015. Quite secluded cul-de-sac setting yet convenient to so much of Lakeland. Please note that the estate sale is scheduled for June 23-25 - closing on or after July 5th.
Location
State FL
County Polk
Community Easton Woods Sub
Zoning RA-1
Rooms
Other Rooms Florida Room, Great Room, Inside Utility
Interior
Interior Features Built-in Features, Ceiling Fans(s), Master Bedroom Main Floor, Walk-In Closet(s)
Heating Central, Heat Pump
Cooling Central Air
Flooring Carpet, Hardwood, Other
Fireplaces Type Living Room
Furnishings Unfurnished
Fireplace true
Appliance Built-In Oven, Cooktop, Dishwasher, Refrigerator
Laundry Inside, Laundry Room
Exterior
Exterior Feature Lighting, Private Mailbox
Parking Features Driveway, Garage Door Opener
Garage Spaces 2.0
Utilities Available Cable Available, Electricity Connected, Public, Sewer Connected, Water Connected
Roof Type Shingle
Porch Front Porch, Patio
Attached Garage true
Garage true
Private Pool No
Building
Lot Description Cul-De-Sac, City Limits, Irregular Lot, Level, Paved
Story 1
Entry Level One
Foundation Slab
Lot Size Range 1/4 to less than 1/2
Sewer Public Sewer
Water Public
Architectural Style Contemporary
Structure Type Block, Stucco
New Construction false
Schools
Elementary Schools Cleveland Court Elem
Middle Schools Southwest Middle School
High Schools Lakeland Senior High
Others
Pets Allowed Yes
Senior Community No
Ownership Fee Simple
Acceptable Financing Cash, Conventional, VA Loan
Listing Terms Cash, Conventional, VA Loan
Special Listing Condition None
Read Less
Want to know what your home might be worth? Contact us for a FREE valuation!

Our team is ready to help you sell your home for the highest possible price ASAP

© 2025 My Florida Regional MLS DBA Stellar MLS. All Rights Reserved.
Bought with LAKELAND HOMES AND REALTY, LLC





