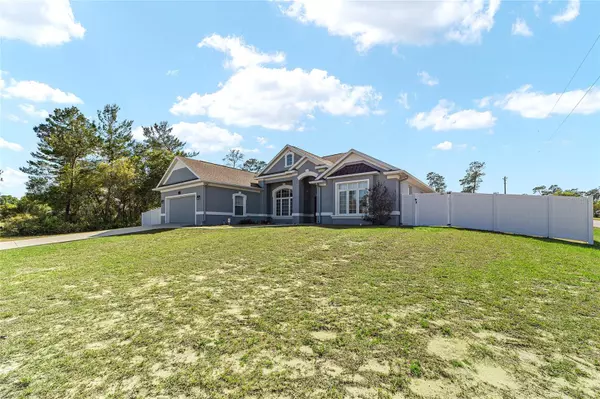$385,000
$390,000
1.3%For more information regarding the value of a property, please contact us for a free consultation.
15582 SW 23RD AVENUE RD Ocala, FL 34473
4 Beds
3 Baths
2,604 SqFt
Key Details
Sold Price $385,000
Property Type Single Family Home
Sub Type Single Family Residence
Listing Status Sold
Purchase Type For Sale
Square Footage 2,604 sqft
Price per Sqft $147
Subdivision Marion Oaks South
MLS Listing ID OM655944
Sold Date 06/22/23
Bedrooms 4
Full Baths 3
HOA Y/N No
Originating Board Stellar MLS
Year Built 2007
Annual Tax Amount $5,840
Lot Size 0.310 Acres
Acres 0.31
Lot Dimensions 107x125
Property Description
Situated on a .30 acre corner lot and with over 2500 sq ft of living space, stands this beautiful 4 bedroom home. Enter past the covered entry into the living room with its elegant coffered 10 foot ceiling and formal dining room. Continue into the large family room with wood flooring, 10 foot ceiling and an elegant fireplace. The wood flooring continues throughout the social areas. Gourmet eat-in kitchen with wood cabinets, stainless steel appliances, a center prep island, and breakfast bar to enjoy your coffee before heading out for the day. Principal suite offers walk in closets, large bath with step in shower, garden tub and vanity. Pass through the french doors to the large covered lanai overlooking the completely privacy vinyl fenced backyard. Just minutes from I-75, hospitals, the World Equestrians Center, all restaurants and all of Ocala's shopping. Living at it's finest.
Location
State FL
County Marion
Community Marion Oaks South
Zoning R1
Interior
Interior Features Ceiling Fans(s), Coffered Ceiling(s), Crown Molding, High Ceilings, Split Bedroom, Tray Ceiling(s), Walk-In Closet(s)
Heating Central, Electric, Heat Pump
Cooling Central Air
Flooring Carpet, Tile, Wood
Fireplaces Type Family Room, Gas
Fireplace true
Appliance Dishwasher, Microwave, Range, Refrigerator
Exterior
Exterior Feature French Doors, Lighting, Rain Gutters, Sidewalk
Garage Spaces 2.0
Community Features Deed Restrictions
Utilities Available Electricity Available, Electricity Connected, Propane, Water Available
Roof Type Shingle
Attached Garage true
Garage true
Private Pool No
Building
Lot Description Corner Lot, Oversized Lot, Paved
Entry Level One
Foundation Slab
Lot Size Range 1/4 to less than 1/2
Sewer Septic Tank
Water Public
Structure Type Block, Stucco
New Construction false
Schools
Elementary Schools Sunrise Elementary School-M
Middle Schools Horizon Academy/Mar Oaks
High Schools Dunnellon High School
Others
Senior Community No
Ownership Fee Simple
Acceptable Financing Cash, Conventional, FHA, USDA Loan, VA Loan
Listing Terms Cash, Conventional, FHA, USDA Loan, VA Loan
Special Listing Condition None
Read Less
Want to know what your home might be worth? Contact us for a FREE valuation!

Our team is ready to help you sell your home for the highest possible price ASAP

© 2025 My Florida Regional MLS DBA Stellar MLS. All Rights Reserved.
Bought with RES MOVEMENT RE GROUP





