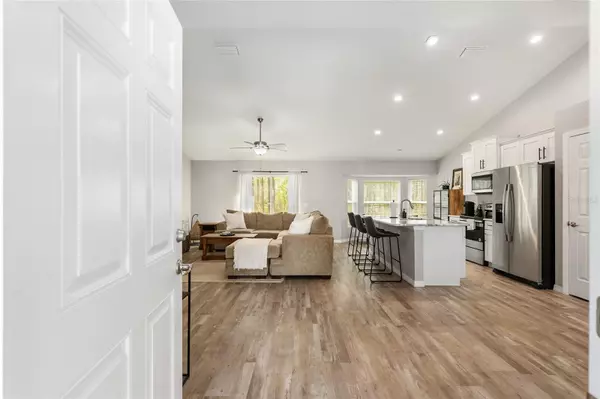$279,900
$279,900
For more information regarding the value of a property, please contact us for a free consultation.
7033 SW 131ST LOOP Ocala, FL 34473
3 Beds
2 Baths
1,530 SqFt
Key Details
Sold Price $279,900
Property Type Single Family Home
Sub Type Single Family Residence
Listing Status Sold
Purchase Type For Sale
Square Footage 1,530 sqft
Price per Sqft $182
Subdivision Marion Oaks North
MLS Listing ID OM655303
Sold Date 06/05/23
Bedrooms 3
Full Baths 2
HOA Y/N No
Originating Board Stellar MLS
Year Built 2019
Annual Tax Amount $2,158
Lot Size 10,018 Sqft
Acres 0.23
Property Description
Why wait for new construction? Built in 2019, move-in ready and at over 1500 sq feet of living space, your family can be enjoying your new home now. Foyer entry, bright and welcoming open floor plan with tons of natural light, luxurious vinyl plank flooring throughout, dining room area and newly installed water softener system. Having a game night or a quiet family dinner? You'll be all set in your eat in kitchen with granite counters, large breakfast island, stainless appliances and pantry. The large principal suite is the perfect place to unwind featuring a spa like bathroom with granite dual vanities, step in shower and separate garden tub. Finally you can relax on your open oversized pavered patio, grill or garden while you listen to the rustling of the trees in your own private oasis. Florida living doesn't get much better.
Location
State FL
County Marion
Community Marion Oaks North
Zoning R-1 SINGLE FAMILY DWELLIN
Interior
Interior Features Cathedral Ceiling(s), Ceiling Fans(s), Eat-in Kitchen, Split Bedroom, Thermostat, Walk-In Closet(s)
Heating Electric
Cooling Central Air
Flooring Laminate, Tile
Fireplace false
Appliance Dishwasher, Microwave, Range, Refrigerator
Exterior
Exterior Feature Other, Rain Gutters, Sidewalk, Sliding Doors
Garage Spaces 2.0
Utilities Available Electricity Available
Roof Type Shingle
Attached Garage true
Garage true
Private Pool No
Building
Lot Description Cleared, Paved
Story 1
Entry Level One
Foundation Slab
Lot Size Range 0 to less than 1/4
Sewer Septic Tank
Water Well
Structure Type Block, Concrete, Stucco
New Construction false
Schools
Elementary Schools Horizon Academy/Mar Oaks
Middle Schools Dunnellon Middle School
High Schools West Port High School
Others
HOA Fee Include None
Senior Community No
Ownership Fee Simple
Acceptable Financing Cash, Conventional, FHA, USDA Loan, VA Loan
Listing Terms Cash, Conventional, FHA, USDA Loan, VA Loan
Special Listing Condition None
Read Less
Want to know what your home might be worth? Contact us for a FREE valuation!

Our team is ready to help you sell your home for the highest possible price ASAP

© 2025 My Florida Regional MLS DBA Stellar MLS. All Rights Reserved.
Bought with REDI REAL ESTATE, LLC





