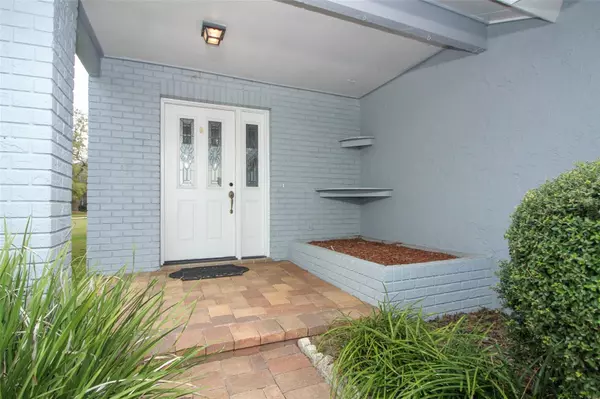$315,000
$315,000
For more information regarding the value of a property, please contact us for a free consultation.
2900 BRIDGEGATE CT Orlando, FL 32822
2 Beds
2 Baths
1,431 SqFt
Key Details
Sold Price $315,000
Property Type Single Family Home
Sub Type Single Family Residence
Listing Status Sold
Purchase Type For Sale
Square Footage 1,431 sqft
Price per Sqft $220
Subdivision Autumn Green Village Ventura
MLS Listing ID O6093787
Sold Date 05/12/23
Bedrooms 2
Full Baths 2
Construction Status Appraisal,Financing,Inspections
HOA Fees $188/mo
HOA Y/N Yes
Originating Board Stellar MLS
Year Built 1981
Annual Tax Amount $553
Lot Size 7,405 Sqft
Acres 0.17
Property Description
Come take a look at this Beautifully Maintained 2BR/2BA home with one car Garage in popular Ventura Country Club!! This wonderful Guard-Gated Community features an amazing 18-hole Golf Course and Pro shop, Clubhouse with Restaurant and sparkling Swimming Pool, Pickleball courts, Fitness center, Library, Tennis courts, and Walking trails!! This charming home welcomes you with New Exterior Paint, and a lovely Pavered Driveway and Entryway!! The inside layout features a great Split bedroom plan, eat-in Kitchen, Bright Living and Dining Rooms, and an air conditioned Florida Room under the Full Roof!! Also, a spacious Vinyl Fenced backyard, and quiet Cul-de-sac location!! Roomy Garage with automatic Door opener, Laundry area with washer and dryer included, and new Water Heater!! Conveniently located near Orlando International Airport, downtown Orlando, restaurants, entertainment, shopping, and medical facilities, also local attractions and parks!!
Location
State FL
County Orange
Community Autumn Green Village Ventura
Zoning PD/AN
Interior
Interior Features Ceiling Fans(s), Eat-in Kitchen, Living Room/Dining Room Combo, Master Bedroom Main Floor, Split Bedroom, Thermostat
Heating Electric
Cooling Central Air
Flooring Carpet, Ceramic Tile
Fireplace false
Appliance Dishwasher, Disposal, Dryer, Electric Water Heater, Ice Maker, Range, Refrigerator, Washer
Laundry In Garage
Exterior
Exterior Feature Rain Gutters
Parking Features Garage Door Opener
Garage Spaces 1.0
Fence Vinyl, Wood
Pool Gunite
Community Features Clubhouse, Deed Restrictions, Fitness Center, Gated, Golf Carts OK, Golf, Playground, Pool, Racquetball, Restaurant, Sidewalks, Tennis Courts
Utilities Available BB/HS Internet Available, Cable Available, Electricity Connected, Public, Sewer Connected, Underground Utilities
Amenities Available Basketball Court, Clubhouse, Fitness Center, Gated, Golf Course, Pickleball Court(s), Pool, Racquetball, Recreation Facilities, Security, Tennis Court(s)
Roof Type Shingle
Porch Patio
Attached Garage true
Garage true
Private Pool No
Building
Lot Description City Limits, Near Golf Course, Paved
Story 1
Entry Level One
Foundation Slab
Lot Size Range 0 to less than 1/4
Sewer Public Sewer
Water Public
Architectural Style Ranch
Structure Type Block
New Construction false
Construction Status Appraisal,Financing,Inspections
Others
Pets Allowed Yes
HOA Fee Include Guard - 24 Hour, Common Area Taxes, Pool, Management, Pool, Recreational Facilities, Security
Senior Community No
Ownership Fee Simple
Monthly Total Fees $188
Acceptable Financing Cash, Conventional
Membership Fee Required Required
Listing Terms Cash, Conventional
Special Listing Condition None
Read Less
Want to know what your home might be worth? Contact us for a FREE valuation!

Our team is ready to help you sell your home for the highest possible price ASAP

© 2025 My Florida Regional MLS DBA Stellar MLS. All Rights Reserved.
Bought with AUTHENTIC REAL ESTATE TEAM





