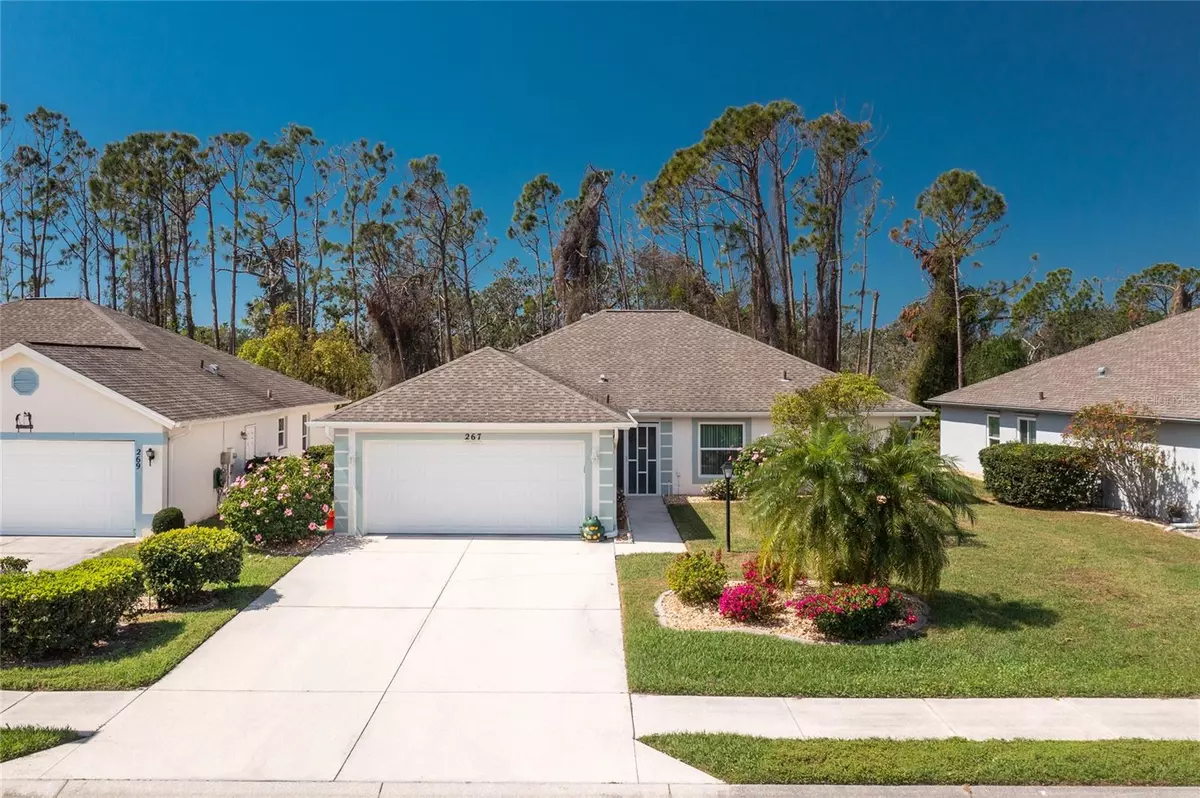$385,000
$399,900
3.7%For more information regarding the value of a property, please contact us for a free consultation.
267 PARK FOREST BLVD Englewood, FL 34223
2 Beds
2 Baths
1,716 SqFt
Key Details
Sold Price $385,000
Property Type Single Family Home
Sub Type Single Family Residence
Listing Status Sold
Purchase Type For Sale
Square Footage 1,716 sqft
Price per Sqft $224
Subdivision Park Forest Ph 4
MLS Listing ID D6129469
Sold Date 05/08/23
Bedrooms 2
Full Baths 2
Construction Status Financing,Inspections,Other Contract Contingencies
HOA Fees $235/qua
HOA Y/N Yes
Originating Board Stellar MLS
Year Built 1995
Annual Tax Amount $2,042
Lot Size 6,969 Sqft
Acres 0.16
Lot Dimensions 60x114
Property Description
A Charming Gem: Discover the timeless elegance of this maintenance-free home located behind the gates of the highly desired Park Forest Community and being sold turnkey furnished! Fantastic curb appeal welcomes you to enjoy everything this light and bright open floor plan design has to offer including a screened and tiled entryway, vaulted ceilings and triple sliders in the great room, neutral tile and carpeting and a great sized glass enclosed Florida room to extend your living space! Even better, this home is located in the X flood zone, so no flood insurance should be required!
The kitchen is well sized and has many beautiful wood cabinets for an abundance of storage options, granite counters, a matching built-in buffet in the breakfast nook that features a designer Tiffany style light fixture, a Bay window overlooking the serene backyard and sliding door access to the lanai. You will love preparing meals and entertaining friends and family in this great space.
Your master bedroom retreat has plenty of room for your furniture, 2 walk-in closets, tray ceiling and several windows and sliding glass door with lanai access for additional natural light. The ensuite master bath has enough room for you and anyone else to get ready for the day at the updated double vanity with granite countertop and oversized walk-in shower. Guests and family can enjoy their own space in the additional bedroom and bathroom with updated vanity and solid surface countertop. This split floor plan also features a den/office space and an oversized laundry room. Spend your evenings relaxing on the lanai enjoying the sounds of nature from the wooded forest situated behind the home. As an added bonus, this home is mostly equipped with hurricane impact windows.
Park Forest is full of activities that will keep you busy; shuffleboard, tennis courts, a heated swimming pool, recreation facility and so much more! You will also be located within minutes to area beaches, local restaurants and a variety of shopping! Don't delay, make your appointment today!
Location
State FL
County Sarasota
Community Park Forest Ph 4
Zoning RSF2
Rooms
Other Rooms Den/Library/Office, Florida Room, Great Room, Inside Utility
Interior
Interior Features Ceiling Fans(s), Eat-in Kitchen, High Ceilings, Solid Wood Cabinets, Split Bedroom, Stone Counters, Thermostat, Tray Ceiling(s), Vaulted Ceiling(s), Walk-In Closet(s), Window Treatments
Heating Central, Electric
Cooling Central Air
Flooring Carpet, Tile
Furnishings Turnkey
Fireplace false
Appliance Dishwasher, Dryer, Microwave, Range, Refrigerator, Washer
Laundry Inside, Laundry Room
Exterior
Exterior Feature Irrigation System, Lighting, Rain Gutters, Sidewalk, Sliding Doors
Parking Features Driveway, Garage Door Opener
Garage Spaces 2.0
Pool Gunite, Heated, In Ground
Community Features Clubhouse, Deed Restrictions, Gated, Golf Carts OK, Pool, Sidewalks, Tennis Courts
Utilities Available BB/HS Internet Available, Electricity Available, Electricity Connected, Public, Sewer Available, Sewer Connected, Water Available, Water Connected
Amenities Available Gated, Pool, Shuffleboard Court, Spa/Hot Tub, Tennis Court(s)
View Trees/Woods
Roof Type Shingle
Porch Enclosed
Attached Garage true
Garage true
Private Pool No
Building
Lot Description Landscaped, Near Golf Course, Near Marina, Sidewalk, Paved
Entry Level One
Foundation Slab
Lot Size Range 0 to less than 1/4
Sewer Public Sewer
Water Public
Structure Type Block, Stucco
New Construction false
Construction Status Financing,Inspections,Other Contract Contingencies
Schools
Elementary Schools Englewood Elementary
Middle Schools L.A. Ainger Middle
High Schools Lemon Bay High
Others
Pets Allowed Yes
HOA Fee Include Common Area Taxes, Pool, Escrow Reserves Fund, Maintenance Structure, Maintenance Grounds, Management, Pool, Private Road, Recreational Facilities, Security
Senior Community Yes
Pet Size Small (16-35 Lbs.)
Ownership Fee Simple
Monthly Total Fees $333
Acceptable Financing Cash, Conventional, VA Loan
Membership Fee Required Required
Listing Terms Cash, Conventional, VA Loan
Num of Pet 2
Special Listing Condition None
Read Less
Want to know what your home might be worth? Contact us for a FREE valuation!

Our team is ready to help you sell your home for the highest possible price ASAP

© 2025 My Florida Regional MLS DBA Stellar MLS. All Rights Reserved.
Bought with PARADISE EXCLUSIVE





