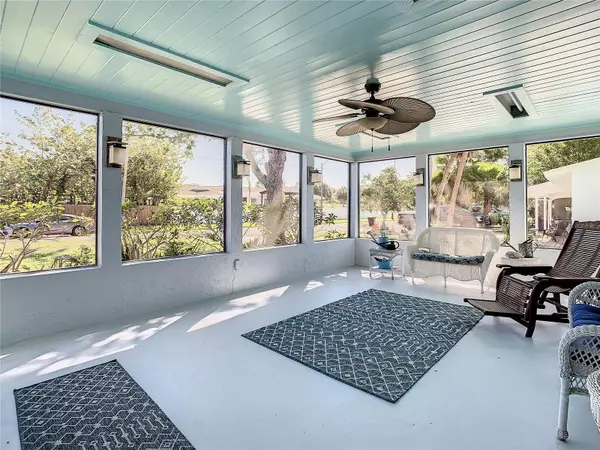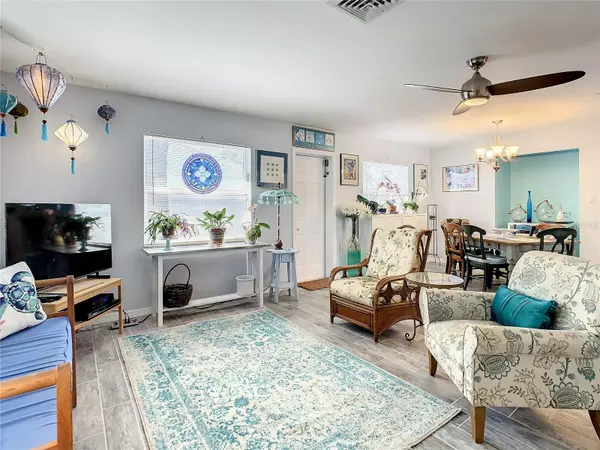$525,000
$525,000
For more information regarding the value of a property, please contact us for a free consultation.
3768 ARKANSAS AVE NE St Petersburg, FL 33703
3 Beds
2 Baths
1,390 SqFt
Key Details
Sold Price $525,000
Property Type Single Family Home
Sub Type Single Family Residence
Listing Status Sold
Purchase Type For Sale
Square Footage 1,390 sqft
Price per Sqft $377
Subdivision Shore Acres Overlook Sec
MLS Listing ID U8196833
Sold Date 04/28/23
Bedrooms 3
Full Baths 2
Construction Status Inspections
HOA Fees $1/ann
HOA Y/N Yes
Originating Board Stellar MLS
Year Built 1971
Annual Tax Amount $2,852
Lot Size 7,405 Sqft
Acres 0.17
Lot Dimensions 55x126
Property Description
Large 330 sqft front entry screened porch with ceiling fan is welcoming & wonderful for entertaining, relaxing & enjoying meals.
New paint inside & out. All new gray wood grain Italian porcelain tile floors throughout entire home. Bathrooms & kitchen remodeled & completed in last 2 months. Kitchen was designed for cooking, baking & entertaining w/ oversized breakfast bar w/seating for 6. Quartz countertops containing recycled materials including bits of glass & mirror to give just a bit of sparkle. Who doesn't need a bit of sparkle in their life? Shaker style cabinets have soft close doors & large drawers for pots. All new Samsung appliances in kitchen including French door refrigerator w/bottom freezer drawer. Convection oven w/bread proofing setting. Large flush mounted Krauss stainless sink. Slim no handle dishwasher. LG stacked full sized washer/dryer are found in garage just outside kitchen door for convenience. All appliances are energy efficient rated. Faucets, cabinet handles, towel racks & door handles are all brushed chrome to match the kitchen appliances. Kitchen, full sized dining room & living room are open, bright & light w/windows on 3 sides. Main bathroom has tub/shower combo while the owner's bathroom has large glass enclosed shower. Owner's bathroom has barn door with frosted glass as does bedroom #3. Owner's bedroom has huge walk-in closet w/2 small chandeliers. New brushed chrome ceiling fans w/remotes in each bedroom & living room.
The pool was especially designed for this backyard w/its waterfall & extra-long benches for sitting. Paver walkways, raised garden beds, Meyer Lemon fruit trees, pineapple plants, herbs, vegetables, & native plants including palms, hibiscus & rare dwarf white bird of paradise complete this lovely yard.
New water heater & newer HVAC.
Approx 3.5 miles to downtown St Petersburg w/many restaurants, museums, art galleries, brew pubs, sports & music venues, festivals, marinas,& more. Easy access to Tampa Intern'l Airport, approx. 22 miles. Nearby top-rated beaches (TripAdvisor)w/white sand, water sports & boating incl. Pass-a-Grille, Ft De Soto, Madeira Beach, St John's Pass (all approx 14-20 miles).
Location
State FL
County Pinellas
Community Shore Acres Overlook Sec
Zoning SFR
Direction NE
Interior
Interior Features Ceiling Fans(s), Eat-in Kitchen, Master Bedroom Main Floor, Open Floorplan, Solid Surface Counters, Solid Wood Cabinets, Walk-In Closet(s)
Heating Central, Electric
Cooling Central Air
Flooring Tile
Fireplace false
Appliance Convection Oven, Dishwasher, Disposal, Dryer, Electric Water Heater, Microwave, Range, Refrigerator, Washer
Laundry In Garage
Exterior
Exterior Feature Garden, Private Mailbox
Parking Features Driveway, Off Street
Garage Spaces 1.0
Fence Fenced, Vinyl
Pool Deck, Gunite, In Ground, Pool Sweep, Tile
Utilities Available BB/HS Internet Available, Cable Connected, Electricity Connected, Public, Sewer Available, Sewer Connected, Street Lights, Water Connected
Roof Type Shingle
Porch Front Porch, Screened
Attached Garage true
Garage true
Private Pool Yes
Building
Lot Description Flood Insurance Required, FloodZone, City Limits, Landscaped, Paved
Story 1
Entry Level One
Foundation Slab
Lot Size Range 0 to less than 1/4
Sewer Public Sewer
Water Public
Architectural Style Ranch
Structure Type Block
New Construction false
Construction Status Inspections
Others
Pets Allowed Yes
Senior Community No
Ownership Fee Simple
Monthly Total Fees $1
Acceptable Financing Cash, Conventional
Membership Fee Required Optional
Listing Terms Cash, Conventional
Special Listing Condition None
Read Less
Want to know what your home might be worth? Contact us for a FREE valuation!

Our team is ready to help you sell your home for the highest possible price ASAP

© 2025 My Florida Regional MLS DBA Stellar MLS. All Rights Reserved.
Bought with SMITH & ASSOCIATES REAL ESTATE





