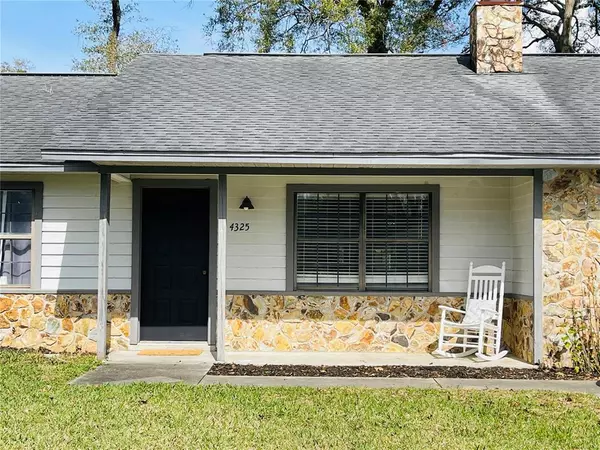$270,000
$270,000
For more information regarding the value of a property, please contact us for a free consultation.
4325 SE 59TH ST Ocala, FL 34480
3 Beds
2 Baths
1,822 SqFt
Key Details
Sold Price $270,000
Property Type Single Family Home
Sub Type Single Family Residence
Listing Status Sold
Purchase Type For Sale
Square Footage 1,822 sqft
Price per Sqft $148
Subdivision High Pointe
MLS Listing ID OM652824
Sold Date 03/24/23
Bedrooms 3
Full Baths 2
Construction Status Inspections
HOA Y/N No
Originating Board Stellar MLS
Year Built 1987
Annual Tax Amount $2,150
Lot Size 10,890 Sqft
Acres 0.25
Lot Dimensions 85x130
Property Description
Located in the quiet neighborhood of High Pointe with NO HOA! This charming 3 bedroom, 2 bathroom home is easy to maintain and has many recent upgrades! New wood-look tile flooring, new carpet in bedrooms, newly renovated master bathroom, new french doors, can lighting, and fresh paint! The spacious kitchen has ample counter space with an attached dining area, perfect for entertaining. Open the beautiful french doors to add additional entertaining space or keep them closed for a man cave, music room, playroom, or office. In the family room, you'll notice high ceilings, stunning, exposed-wood beams, board and batten accent walls, and wood burning fireplace! The large bedrooms boast tons of natural light and plush new carpet. The attached garage includes an enclosed storage/bonus room as well. It's a fantastic find with a spacious, fenced backyard with plenty of room to store all the toys. Schedule your private showing today!
Location
State FL
County Marion
Community High Pointe
Zoning R1
Rooms
Other Rooms Attic, Inside Utility
Interior
Interior Features Cathedral Ceiling(s), Ceiling Fans(s), Chair Rail, Eat-in Kitchen, Open Floorplan
Heating Central
Cooling Central Air
Flooring Carpet, Tile
Fireplaces Type Family Room, Wood Burning
Furnishings Negotiable
Fireplace true
Appliance Dishwasher, Electric Water Heater, Microwave, Range, Refrigerator
Laundry Inside
Exterior
Exterior Feature French Doors, Storage
Garage Spaces 2.0
Utilities Available Electricity Connected, Water Connected
Roof Type Shingle
Attached Garage true
Garage true
Private Pool No
Building
Lot Description Cleared, Oversized Lot
Story 1
Entry Level One
Foundation Slab
Lot Size Range 1/4 to less than 1/2
Sewer Septic Tank
Water Private
Structure Type Block
New Construction false
Construction Status Inspections
Schools
Elementary Schools Legacy Elementary School
Middle Schools Belleview Middle School
High Schools Forest High School
Others
Senior Community No
Ownership Fee Simple
Acceptable Financing Cash, Conventional, FHA, USDA Loan, VA Loan
Listing Terms Cash, Conventional, FHA, USDA Loan, VA Loan
Special Listing Condition None
Read Less
Want to know what your home might be worth? Contact us for a FREE valuation!

Our team is ready to help you sell your home for the highest possible price ASAP

© 2025 My Florida Regional MLS DBA Stellar MLS. All Rights Reserved.
Bought with REALTY EXECUTIVES MID FLORIDA





