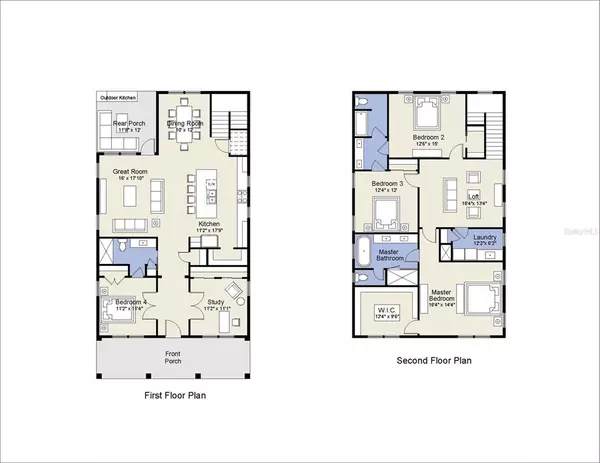$1,515,000
$1,240,000
22.2%For more information regarding the value of a property, please contact us for a free consultation.
820 7TH ST N St Petersburg, FL 33701
4 Beds
3 Baths
2,753 SqFt
Key Details
Sold Price $1,515,000
Property Type Single Family Home
Sub Type Single Family Residence
Listing Status Sold
Purchase Type For Sale
Square Footage 2,753 sqft
Price per Sqft $550
Subdivision Kinyon & Woods Add
MLS Listing ID A4541062
Sold Date 03/21/23
Bedrooms 4
Full Baths 3
HOA Y/N No
Originating Board Stellar MLS
Year Built 2023
Annual Tax Amount $3,838
Lot Size 7,405 Sqft
Acres 0.17
Lot Dimensions 56x132
Property Description
Pre-Construction. To be built. Pre-Construction. To be built. New construction by one of St. Petersburg's most acclaimed and detailed home builders, Canopy Builders! Located in the desirable neighborhood of Historic Uptown, this home offers 4 bedrooms, 3 bathrooms, and an additional first floor study and loft space on the second floor. The functional layout has a bright and airy open concept main level with a chef's kitchen, dining space, and large living room. The kitchen features an oversized island, gas range, quartz counter tops, and stainless-steel appliances. The living room has access to the rear porch and a walkway to the 2-car garage. Also, located on the first floor, is a fourth bedroom and ensuite bathroom creating the perfect mother in-law retreat. The primary bedroom is located upstairs along with the remaining 2 bedrooms with a jack and jill bath, loft, and laundry room with ample storage. The primary suite has a large walk-in closet, and a spa like bathroom with a soaking tub, double vanities, and beautifully tiled shower. The home features Impact Resistant Windows & Doors, 10' ceilings on the first floor and 9' ceilings on the second floor, a large covered front porch, brick paver walkway and Canopy Builder's signature gas lanterns on the front porch. This oversized lot is just under a quarter of an acre and has plenty of room for a spacious yard and swimming pool. Biking distance to downtown St. Pete, multiple parks, restaurants, shops, and 4th Street, this home allows you to have it all at your fingertips without sacrificing the peace and quiet. Schedule a meeting today to discuss potential finishes and the opportunity to add a 1-bedroom garage apartment. **Please Note, Securing this New Home will Require a CP (Construction to Permanent) Loan or Cash**
Location
State FL
County Pinellas
Community Kinyon & Woods Add
Direction N
Rooms
Other Rooms Den/Library/Office, Loft
Interior
Interior Features Eat-in Kitchen, Kitchen/Family Room Combo, Master Bedroom Upstairs, Open Floorplan, Walk-In Closet(s)
Heating Central
Cooling Central Air
Flooring Carpet, Tile, Wood
Fireplace false
Appliance Dishwasher, Microwave, Range, Refrigerator
Laundry Inside, Laundry Room
Exterior
Exterior Feature French Doors
Parking Features Alley Access, On Street
Garage Spaces 2.0
Utilities Available Electricity Available, Sewer Available, Water Available
Roof Type Shingle
Porch Covered, Front Porch, Patio
Attached Garage false
Garage true
Private Pool No
Building
Lot Description Cleared, Oversized Lot, Street Brick
Entry Level Two
Foundation Slab
Lot Size Range 0 to less than 1/4
Builder Name Brick Street Homes
Sewer Public Sewer
Water Public
Architectural Style Craftsman
Structure Type Block, Wood Frame
New Construction true
Others
Senior Community No
Ownership Fee Simple
Acceptable Financing Cash, Other
Listing Terms Cash, Other
Special Listing Condition None
Read Less
Want to know what your home might be worth? Contact us for a FREE valuation!

Our team is ready to help you sell your home for the highest possible price ASAP

© 2025 My Florida Regional MLS DBA Stellar MLS. All Rights Reserved.
Bought with HOMESMART



