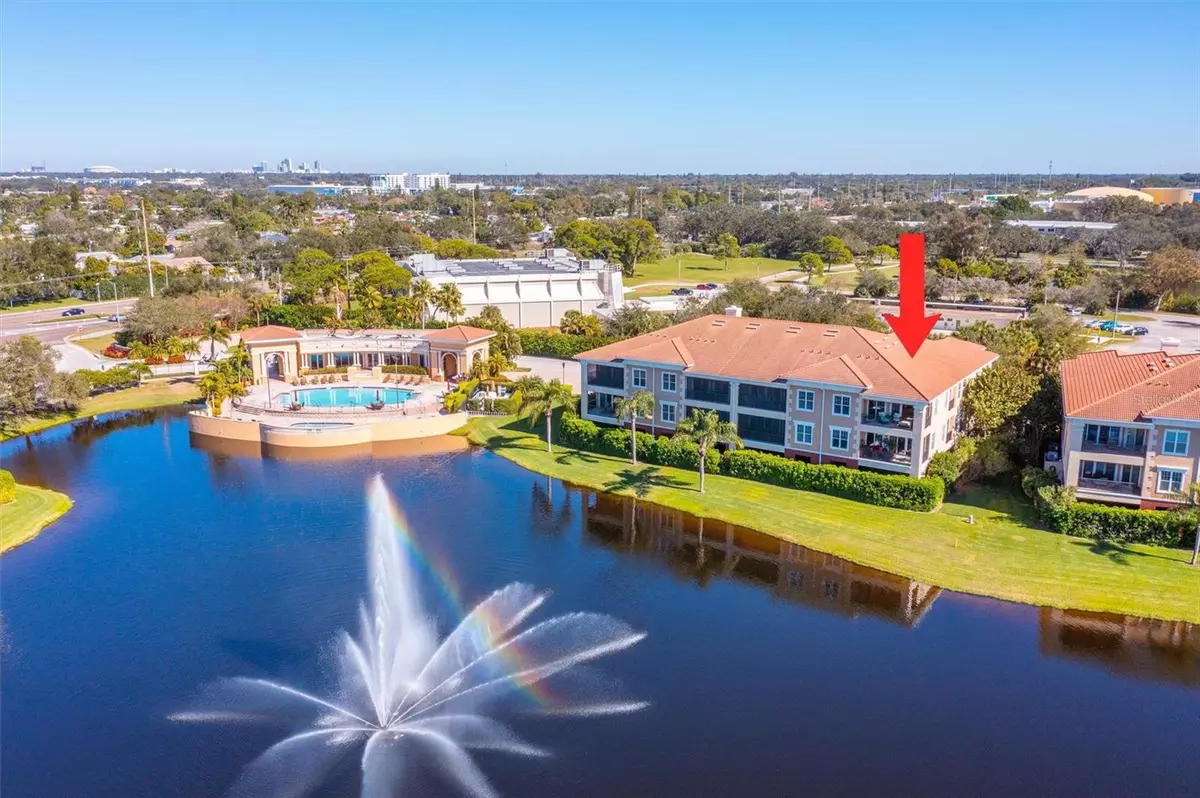$1,015,000
$1,050,000
3.3%For more information regarding the value of a property, please contact us for a free consultation.
6 FRANKLIN CT S #43A St Petersburg, FL 33711
3 Beds
3 Baths
2,437 SqFt
Key Details
Sold Price $1,015,000
Property Type Condo
Sub Type Condominium
Listing Status Sold
Purchase Type For Sale
Square Footage 2,437 sqft
Price per Sqft $416
Subdivision Captivas At Marina Bay Condo
MLS Listing ID U8187329
Sold Date 02/28/23
Bedrooms 3
Full Baths 2
Half Baths 1
Condo Fees $864
Construction Status Inspections
HOA Y/N No
Originating Board Stellar MLS
Year Built 2006
Annual Tax Amount $12,549
Lot Size 0.310 Acres
Acres 0.31
Property Description
This impressive penthouse corner unit is certainly luxurious and is ready for your most discriminating buyer. The elevator opens to your private foyer with gleaming hardwood floors, 10' trey ceilings, custom moldings and solid 8' doors. This stunning top-floor, end-unit condominium is flooded with natural light from the impact glass sliding doors and windows that are enhanced with Hunter Douglas shades and contemporary, yet decadent, custom drapery. The open and spacious 3 bedroom and 2.5 bath features a large kitchen with stainless appliances including a 2018 Bosch refrigerator & Frigidaire dishwasher, solid wood cabinetry, & granite countertops. Many newer features and improvements have been made to this home and include new in 2018 5-Ton A/C with internet-controlled thermostat and germicidal UV light system. There is also a water heater, new in 2018 with a 10-year tank warranty, internet-monitored carbon monoxide/smoke detectors, in-ceiling speaker system in most every room, security system, wall safe, designer trim and accent walls in several areas of the home and so much more. The Great Room includes special wall treatments and has a wall of sliding impact doors onto the covered balcony all overlooking spectacular views of the largest Marina Bay lagoon and feature fountain. The bedrooms all have custom closets and direct bath access in this split plan. The third bedroom features a new in 2022 Murphy Bed that conveys with purchase. The tastefully appointed Owner's bedroom suite located waterside has balcony access through impact sliders with electric remote Hunter Douglas shades and fabulous room darkening drapes. The ample walk-in closet is customized for maximum storage and is located close to the Owner's bathroom with separate vanities, jetted tub and a large walk-in shower. Enjoy the balcony throughout the day and in the evening watching the sunset over the lagoon with lighted fountain. The remote-controlled, retractable screens make it easy to be comfortable no matter what the weather and add privacy. Also included in the purchase of this property are two parking spaces (15 and 16) under the building that are side-by-side and a private storage room (#3). The community offers a geothermally heated pool/spa, fitness room, clubhouse, fishing pier, easy access walking/biking trails and three-day slips on the community dock for use by the homeowners. Marina Bay is a gated community located just 25 minutes from Tampa International Airport,10 minutes from Ft Desoto Park, 6 minutes to our vibrant downtown and also 6 minutes to the powdery sands of remarkable St. Pete Beach!
Location
State FL
County Pinellas
Community Captivas At Marina Bay Condo
Zoning RES
Direction S
Rooms
Other Rooms Inside Utility
Interior
Interior Features Ceiling Fans(s), Crown Molding, Elevator, High Ceilings, Open Floorplan, Split Bedroom, Stone Counters, Tray Ceiling(s), Walk-In Closet(s), Window Treatments
Heating Central, Electric
Cooling Central Air
Flooring Carpet, Hardwood, Tile
Furnishings Negotiable
Fireplace false
Appliance Built-In Oven, Cooktop, Dishwasher, Disposal, Dryer, Electric Water Heater, Exhaust Fan, Ice Maker, Microwave, Range, Refrigerator, Washer
Laundry Inside, Laundry Closet, Laundry Room
Exterior
Exterior Feature Balcony, Irrigation System, Lighting, Rain Gutters, Sidewalk, Sliding Doors, Storage
Parking Features Assigned, Under Building
Pool Gunite, Heated, Lighting, Outside Bath Access
Community Features Association Recreation - Lease, Buyer Approval Required, Deed Restrictions, Fishing, Fitness Center, Gated, Irrigation-Reclaimed Water, No Truck/RV/Motorcycle Parking, Pool, Sidewalks, Water Access, Waterfront
Utilities Available BB/HS Internet Available, Cable Connected, Electricity Connected, Fire Hydrant, Sewer Connected, Sprinkler Recycled, Underground Utilities
Amenities Available Clubhouse, Dock, Fitness Center, Marina
Waterfront Description Pond
View Y/N 1
Water Access 1
Water Access Desc Canal - Saltwater,Intracoastal Waterway
View Water
Roof Type Tile
Porch Covered, Rear Porch, Screened
Attached Garage true
Garage false
Private Pool Yes
Building
Lot Description Flood Insurance Required, FloodZone, Near Golf Course, Near Marina, Sidewalk, Paved, Private
Story 3
Entry Level One
Foundation Slab
Lot Size Range 1/4 to less than 1/2
Sewer Public Sewer
Water Public
Architectural Style Mediterranean
Structure Type Block, Stucco
New Construction false
Construction Status Inspections
Others
Pets Allowed Yes
HOA Fee Include Pool, Escrow Reserves Fund, Insurance, Maintenance Structure, Maintenance Grounds, Management, Pool, Recreational Facilities, Trash
Senior Community No
Ownership Condominium
Monthly Total Fees $1, 420
Acceptable Financing Cash, Conventional
Membership Fee Required None
Listing Terms Cash, Conventional
Special Listing Condition None
Read Less
Want to know what your home might be worth? Contact us for a FREE valuation!

Our team is ready to help you sell your home for the highest possible price ASAP

© 2025 My Florida Regional MLS DBA Stellar MLS. All Rights Reserved.
Bought with REALTY EXPERTS





