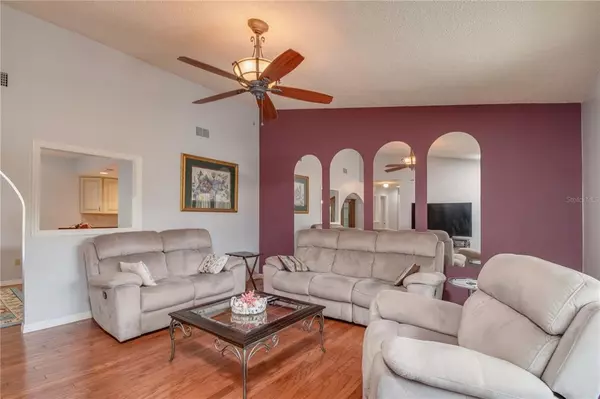$280,000
$278,000
0.7%For more information regarding the value of a property, please contact us for a free consultation.
15746 SW 46TH CIR Ocala, FL 34473
3 Beds
2 Baths
1,442 SqFt
Key Details
Sold Price $280,000
Property Type Single Family Home
Sub Type Single Family Residence
Listing Status Sold
Purchase Type For Sale
Square Footage 1,442 sqft
Price per Sqft $194
Subdivision Marion Oaks Un 05
MLS Listing ID G5063040
Sold Date 02/13/23
Bedrooms 3
Full Baths 2
Construction Status Financing,Inspections
HOA Y/N No
Originating Board Stellar MLS
Year Built 1986
Annual Tax Amount $1,021
Lot Size 0.300 Acres
Acres 0.3
Lot Dimensions 113x117
Property Description
THE BUYER'S FINANCING FELL THROUGH, YOU DO NOT WANT TO MISS THIS ONE!!! This is a well-cared-for home that has been updated. The Living room, The dining room, and Hallway all have REAL hardwood floors, tile in all wet areas, and carpet in all 3 bedrooms. There is a screened pool with a huge lanai (27.7 x 28.2)that is beautifully tiled, which makes a great entertainment area, the fence behind the pool area offers complete privacy. Built-in desk in the kitchen and wine cooler, tons of storage in garage, and inside laundry off of the kitchen. The gorgeous landscaped lot and front entrance have a wrought iron fenced patio.
The pool measures 16' x 8 ' and has a Solar heater
Solar tubes w/nightlights in both bathrooms, hallway, and laundry room
Roof 2007
A/C 2021
Water heater 08/2021. The virtual tour can be viewed on UTUBE, just search by the address
Location
State FL
County Marion
Community Marion Oaks Un 05
Zoning R1
Interior
Interior Features Ceiling Fans(s), Skylight(s), Solid Surface Counters, Thermostat, Window Treatments
Heating Central, Electric
Cooling Central Air
Flooring Carpet, Ceramic Tile, Wood
Furnishings Unfurnished
Fireplace false
Appliance Dishwasher, Dryer, Microwave, Range, Refrigerator, Washer, Wine Refrigerator
Exterior
Exterior Feature Courtyard, Irrigation System, Lighting, Rain Gutters, Sliding Doors
Parking Features Driveway, Garage Door Opener, Guest, Oversized
Garage Spaces 1.0
Pool Fiberglass, In Ground
Utilities Available Cable Available, Electricity Connected
View Garden, Pool
Roof Type Built-Up, Shingle
Porch Covered, Deck, Enclosed
Attached Garage true
Garage true
Private Pool Yes
Building
Lot Description In County, Irregular Lot, Landscaped, Paved
Story 1
Entry Level One
Foundation Slab
Lot Size Range 1/4 to less than 1/2
Sewer Septic Tank
Water Public
Architectural Style Mediterranean
Structure Type Block, Stucco
New Construction false
Construction Status Financing,Inspections
Schools
Elementary Schools Sunrise Elementary School-M
Middle Schools Horizon Academy/Mar Oaks
High Schools Dunnellon High School
Others
Pets Allowed Yes
Senior Community No
Ownership Fee Simple
Acceptable Financing Cash, Conventional, FHA, VA Loan
Listing Terms Cash, Conventional, FHA, VA Loan
Special Listing Condition None
Read Less
Want to know what your home might be worth? Contact us for a FREE valuation!

Our team is ready to help you sell your home for the highest possible price ASAP

© 2025 My Florida Regional MLS DBA Stellar MLS. All Rights Reserved.
Bought with WATSON REALTY CORP





