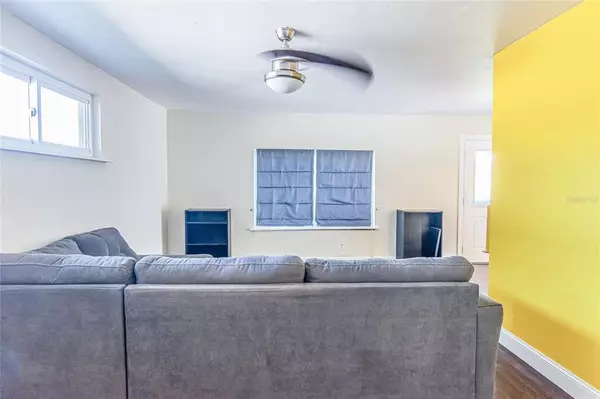$315,000
$315,000
For more information regarding the value of a property, please contact us for a free consultation.
1784 77TH AVE N St Petersburg, FL 33702
3 Beds
2 Baths
1,296 SqFt
Key Details
Sold Price $315,000
Property Type Single Family Home
Sub Type Single Family Residence
Listing Status Sold
Purchase Type For Sale
Square Footage 1,296 sqft
Price per Sqft $243
Subdivision Meadow Lawn 11Th Add
MLS Listing ID T3409852
Sold Date 02/07/23
Bedrooms 3
Full Baths 1
Half Baths 1
Construction Status No Contingency
HOA Y/N No
Originating Board Stellar MLS
Year Built 1960
Annual Tax Amount $3,319
Lot Size 8,276 Sqft
Acres 0.19
Lot Dimensions 82x100
Property Description
This 3br/1.5ba with INGROUND POOL home is situated on an OVERSIZED LOT close to Downtown St. Pete. Your attention will immediately be drawn to the great CURB APPEAL. Warm & inviting, this SPACIOUS one story + pool home offers a welcoming formal living room - perfect for entertaining! You also have a cozy family room with large glass sliders leading the private backyard. The Art Deco styled kitchen offers plenty of cabinet space, tile countertops, and plenty of space to add your breakfast nook. The large master bedroom features French Doors with private access to the lanai, an accent wall, as well as a WALK IN CLOSET with custom shelving & an en suite bath. The two additional bedrooms are both bright & offer ample space. You have a SCREENED IN LANAI overlooking the enormous FULLY FENCED IN BACKYARD! Nestled in a wonderful St. Peter neighborhood with NO HOA and no neighbors in front, you enjoy the peaceful yet convenient location. Minutes to major roads, dining, shopping, Gulf Beaches, GOLF, & more!
Location
State FL
County Pinellas
Community Meadow Lawn 11Th Add
Direction N
Rooms
Other Rooms Family Room, Formal Living Room Separate, Storage Rooms
Interior
Interior Features Ceiling Fans(s), Walk-In Closet(s)
Heating Central
Cooling Central Air
Flooring Carpet, Laminate, Terrazzo, Tile
Fireplace false
Appliance Dishwasher, Disposal, Exhaust Fan, Gas Water Heater, Range, Refrigerator
Laundry Inside, Laundry Room
Exterior
Exterior Feature French Doors, Outdoor Shower, Rain Gutters, Sidewalk, Sliding Doors
Parking Features Driveway, Parking Pad
Fence Fenced, Vinyl
Pool In Ground, Outside Bath Access
Utilities Available BB/HS Internet Available, Cable Available, Electricity Connected, Fiber Optics, Fire Hydrant, Natural Gas Connected, Phone Available, Sewer Connected, Street Lights, Water Connected
View Y/N 1
View Pool
Roof Type Metal
Porch Covered, Enclosed, Patio, Rear Porch, Screened, Side Porch
Garage false
Private Pool Yes
Building
Lot Description Drainage Canal, Flood Insurance Required, Near Golf Course, Paved
Story 1
Entry Level One
Foundation Slab
Lot Size Range 0 to less than 1/4
Sewer Public Sewer
Water Public
Architectural Style Ranch
Structure Type Stucco
New Construction false
Construction Status No Contingency
Schools
Elementary Schools Lynch Elementary-Pn
Middle Schools Meadowlawn Middle-Pn
High Schools Northeast High-Pn
Others
Pets Allowed Yes
Senior Community No
Ownership Fee Simple
Acceptable Financing Cash, Conventional, FHA, VA Loan
Listing Terms Cash, Conventional, FHA, VA Loan
Special Listing Condition None
Read Less
Want to know what your home might be worth? Contact us for a FREE valuation!

Our team is ready to help you sell your home for the highest possible price ASAP

© 2025 My Florida Regional MLS DBA Stellar MLS. All Rights Reserved.
Bought with FRIENDS REALTY LLC





