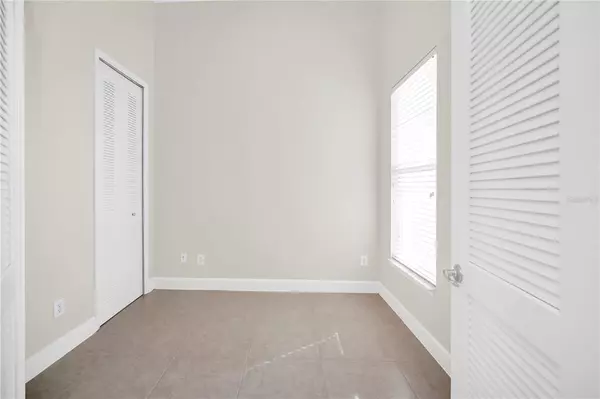$544,500
$549,000
0.8%For more information regarding the value of a property, please contact us for a free consultation.
1211 OLMSTEAD BLVD #503 Celebration, FL 34747
3 Beds
2 Baths
1,990 SqFt
Key Details
Sold Price $544,500
Property Type Condo
Sub Type Condominium
Listing Status Sold
Purchase Type For Sale
Square Footage 1,990 sqft
Price per Sqft $273
Subdivision Artisan Club Condo Ph 5
MLS Listing ID S5077216
Sold Date 12/05/22
Bedrooms 3
Full Baths 2
Condo Fees $1,727
Construction Status Inspections
HOA Fees $89/qua
HOA Y/N Yes
Originating Board Stellar MLS
Year Built 2007
Annual Tax Amount $5,063
Lot Size 0.720 Acres
Acres 0.72
Property Description
WOW - Top Floor PENTHOUSE On 5th Floor With Heightened Ceilings Throughout - Rare Whistler Floorplan - Incredible Lake and Conservation Views From This Newly Repainted 3 Bed, 2 Bath Luxury All Concrete Condo - All New Pad & Carpet Just Installed In Three Bedrooms With Ceramic Tiled Floor In All Other Areas of Living Room, Kitchen, Dining, Den, Corridor, Storage Room, Bathrooms etc. Garage G33 Few Steps From Elevator - Access the condo on the 5th floor via the Elevator or stairs. Spacious Galley Kitchen has Upgraded 44" Toffee Maple Wood Cabinets With Nickel Door Pulls, Granite Counter Tops, Undermount Stainless Sink, Black Appliance Package, Bkfast Nook and a Built-In Desk. Only 16 Of These Highly Desirable Whistler Floorplans In All Of Artisan Pk And This Unit Being The Penthouse Has Taller Ceilings And More Daylight With Oversized Balcony. The Artisan Club in Celebration Offers Maintenance Free Living With Your Exclusive Clubhouse Within a 10-Minute Walk. Exterior Buildings Fully Repainted Within Last 12 Months By Association. Enjoy Your Daily Swim In The Full-Size Heated Lap Pool, Relax In The Hot Tub, Private Access To Your Fitness Center. Enjoy Walking trails, Billiards and Children's Corner, Restaurant, Bar and planned events. One Car Garage (G33) is located few steps from the Elevator and Storage unit is on 5th Floor near unit. Artisan Park is just a few minutes drive or 10-minute bike ride to Downtown Celebration where you can enjoy Great Entertainment and Restaurants. Enjoy the Celebration Lifestyle, Orlando Shopping and the Disney Theme parks - all within a short drive! Close to MCO Orlando Airport - Property Is Vacant, Newly Professionally Cleaned/Sanitized And Ready To Move In. Come View Today!
Location
State FL
County Osceola
Community Artisan Club Condo Ph 5
Zoning OPUD
Rooms
Other Rooms Den/Library/Office, Great Room, Storage Rooms
Interior
Interior Features Ceiling Fans(s), Crown Molding, Eat-in Kitchen, High Ceilings, Living Room/Dining Room Combo, Master Bedroom Main Floor, Open Floorplan, Solid Surface Counters, Thermostat, Vaulted Ceiling(s), Walk-In Closet(s)
Heating Central, Electric
Cooling Central Air
Flooring Carpet, Ceramic Tile
Furnishings Unfurnished
Fireplace false
Appliance Dishwasher, Disposal, Dryer, Freezer, Microwave, Range, Refrigerator, Washer
Laundry Inside, Laundry Room
Exterior
Exterior Feature Balcony, French Doors, Irrigation System, Lighting, Private Mailbox, Sidewalk, Storage
Parking Features Garage Door Opener, Guest, On Street
Garage Spaces 1.0
Pool Gunite, Heated, In Ground
Community Features Deed Restrictions, Fitness Center, Pool, Restaurant, Sidewalks
Utilities Available BB/HS Internet Available, Cable Available, Electricity Connected, Sewer Connected, Street Lights, Water Connected
Amenities Available Elevator(s), Fitness Center, Park, Spa/Hot Tub, Storage, Trail(s)
View Y/N 1
View Trees/Woods, Water
Roof Type Built-Up, Shingle
Porch Covered
Attached Garage true
Garage true
Private Pool No
Building
Lot Description Conservation Area
Story 5
Entry Level One
Foundation Slab
Builder Name St Joe
Sewer Public Sewer
Water Public
Architectural Style Contemporary
Structure Type Stucco
New Construction false
Construction Status Inspections
Schools
Elementary Schools Celebration K-8
Middle Schools Celebration K-8
High Schools Celebration High
Others
Pets Allowed Yes
HOA Fee Include Common Area Taxes, Pool, Escrow Reserves Fund, Insurance, Maintenance Structure, Maintenance Grounds, Management, Pool, Recreational Facilities, Sewer, Trash, Water
Senior Community No
Pet Size Medium (36-60 Lbs.)
Ownership Condominium
Monthly Total Fees $949
Acceptable Financing Cash, Conventional
Membership Fee Required Required
Listing Terms Cash, Conventional
Num of Pet 2
Special Listing Condition None
Read Less
Want to know what your home might be worth? Contact us for a FREE valuation!

Our team is ready to help you sell your home for the highest possible price ASAP

© 2025 My Florida Regional MLS DBA Stellar MLS. All Rights Reserved.
Bought with TONYDAVIDSHOMES.COM, LLC





