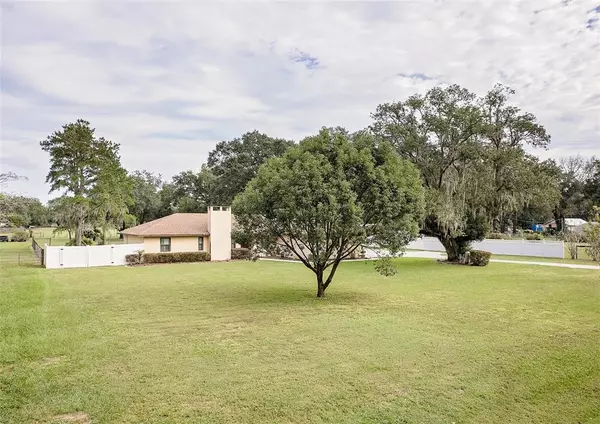$450,000
$449,500
0.1%For more information regarding the value of a property, please contact us for a free consultation.
3115 SLEEPY HILL RD Lakeland, FL 33810
3 Beds
2 Baths
1,772 SqFt
Key Details
Sold Price $450,000
Property Type Single Family Home
Sub Type Single Family Residence
Listing Status Sold
Purchase Type For Sale
Square Footage 1,772 sqft
Price per Sqft $253
Subdivision Not In Subdivision
MLS Listing ID L4933298
Sold Date 11/22/22
Bedrooms 3
Full Baths 2
HOA Y/N No
Originating Board Stellar MLS
Year Built 1990
Annual Tax Amount $1,166
Lot Size 0.910 Acres
Acres 0.91
Property Description
This well maintained, charming North Lakeland home is ready to be yours! Sitting on just shy of an acre parcel, this home features a split floorplan with numerous renovations and recent upgrades. Remodeled kitchen with granite countertops and stainless-steel appliances as well as a stainless-steel sink. Energy efficient windows featuring plantation shutters and a fully functioning wood burning fireplace. Large sliding windows enclose your tiled 12x24 Florida room, perfect for overlooking a completely fenced in backyard. Need storage space or a workshop? This property features a 16x22 detached garage that has electric. Fresh paint throughout the interior with new flooring featuring engineered hardwood and tile. New well pump and tank, water softener and treatment, updated outlets with USB ports, and an RV hookup to boot! AC is 5 years old. Don't wait, book your showing today!
Location
State FL
County Polk
Community Not In Subdivision
Zoning R-3
Rooms
Other Rooms Florida Room
Interior
Interior Features Ceiling Fans(s), Crown Molding, Kitchen/Family Room Combo, Stone Counters, Thermostat
Heating Central
Cooling Central Air
Flooring Carpet, Hardwood, Tile
Fireplaces Type Wood Burning
Fireplace true
Appliance Dishwasher, Disposal, Electric Water Heater, Microwave, Range, Refrigerator
Exterior
Exterior Feature Fence, Storage
Garage Spaces 2.0
Utilities Available Cable Available, Electricity Connected
Roof Type Shingle
Attached Garage true
Garage true
Private Pool No
Building
Entry Level One
Foundation Slab
Lot Size Range 1/2 to less than 1
Sewer Septic Tank
Water Well
Structure Type Stucco
New Construction false
Others
Senior Community No
Ownership Fee Simple
Acceptable Financing Cash, Conventional, FHA, VA Loan
Listing Terms Cash, Conventional, FHA, VA Loan
Special Listing Condition None
Read Less
Want to know what your home might be worth? Contact us for a FREE valuation!

Our team is ready to help you sell your home for the highest possible price ASAP

© 2025 My Florida Regional MLS DBA Stellar MLS. All Rights Reserved.
Bought with JPT REALTY LLC





