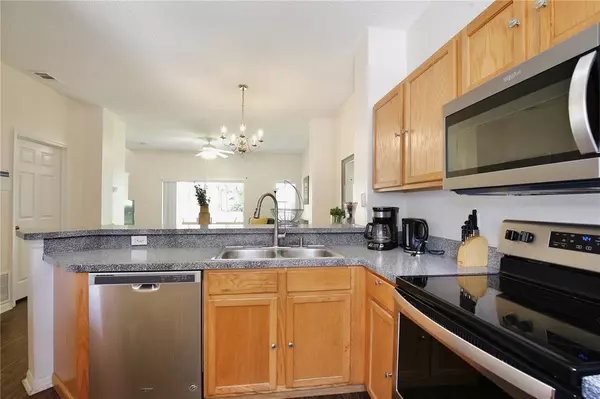$315,000
$330,000
4.5%For more information regarding the value of a property, please contact us for a free consultation.
8460 CRYSTAL COVE LOOP Kissimmee, FL 34747
3 Beds
3 Baths
1,291 SqFt
Key Details
Sold Price $315,000
Property Type Townhouse
Sub Type Townhouse
Listing Status Sold
Purchase Type For Sale
Square Footage 1,291 sqft
Price per Sqft $243
Subdivision Emerald Island & Residence Ph 2
MLS Listing ID S5072411
Sold Date 11/16/22
Bedrooms 3
Full Baths 2
Half Baths 1
Construction Status Financing,Inspections
HOA Fees $212/mo
HOA Y/N Yes
Originating Board Stellar MLS
Year Built 2003
Annual Tax Amount $2,395
Lot Size 1,306 Sqft
Acres 0.03
Property Description
VACATION RESORT Fully furnished townhome close to Disney. PARK VIEW 3 bedroom, 2.5 bath townhome nestled close to community pool. Beautiful luxury vinyl flooring throughout the living, dining room, and kitchen. Stainless appliances. Upstairs are 3 bedrooms and 2 bathrooms. Tastefully decorated and ready to entertain. Located in Emerald Island Resort, an established GATED community, with 2 pools, clubhouse and sauna, fitness center, games arcade, internet café, basketball courts, tennis courts, volleyball, kiddie play areas, Tiki Bar, and so much more. Only a couple miles to Disney, close to I-4, and easy access to major highways. Tons of restaurants, shops, and entertainment close by. Weather you are looking for and AIRBNB or second home, you'll enjoy the relaxing resort lifestyle. Call today to schedule your showing!
Location
State FL
County Osceola
Community Emerald Island & Residence Ph 2
Zoning OPUD
Rooms
Other Rooms Inside Utility
Interior
Interior Features Ceiling Fans(s), Living Room/Dining Room Combo, Master Bedroom Upstairs, Open Floorplan, Solid Wood Cabinets, Walk-In Closet(s)
Heating Central
Cooling Central Air
Flooring Carpet, Vinyl
Fireplace false
Appliance Dishwasher, Dryer, Microwave, Range, Refrigerator, Washer
Laundry Inside, Laundry Room
Exterior
Exterior Feature Sidewalk, Sliding Doors
Pool In Ground
Community Features Deed Restrictions, Fitness Center, Gated, Playground, Pool, Sidewalks, Tennis Courts
Utilities Available Cable Connected, Public
Amenities Available Basketball Court, Clubhouse, Fitness Center, Gated, Park, Playground, Pool, Sauna, Tennis Court(s)
View Park/Greenbelt
Roof Type Tile
Porch Rear Porch
Garage false
Private Pool No
Building
Lot Description Sidewalk, Paved
Story 2
Entry Level Two
Foundation Slab
Lot Size Range 0 to less than 1/4
Sewer Public Sewer
Water Public
Structure Type Block, Stucco
New Construction false
Construction Status Financing,Inspections
Others
Pets Allowed Yes
HOA Fee Include Cable TV, Pool, Internet, Maintenance Structure, Maintenance Grounds, Recreational Facilities, Trash
Senior Community No
Ownership Fee Simple
Monthly Total Fees $444
Acceptable Financing Cash, Conventional, FHA, VA Loan
Membership Fee Required Required
Listing Terms Cash, Conventional, FHA, VA Loan
Special Listing Condition None
Read Less
Want to know what your home might be worth? Contact us for a FREE valuation!

Our team is ready to help you sell your home for the highest possible price ASAP

© 2025 My Florida Regional MLS DBA Stellar MLS. All Rights Reserved.
Bought with ROBERT SLACK LLC





