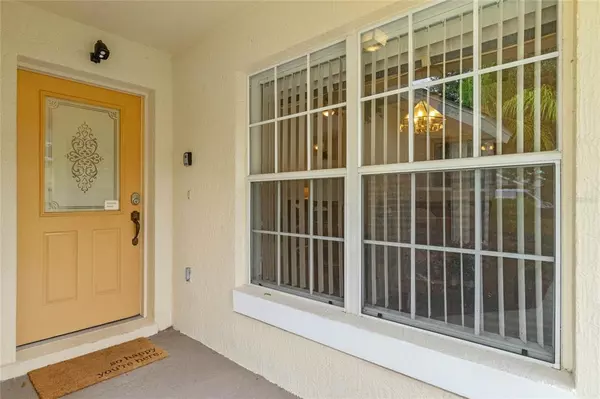$412,500
$400,000
3.1%For more information regarding the value of a property, please contact us for a free consultation.
15810 ROBIN HILL LOOP Clermont, FL 34714
4 Beds
3 Baths
1,807 SqFt
Key Details
Sold Price $412,500
Property Type Single Family Home
Sub Type Single Family Residence
Listing Status Sold
Purchase Type For Sale
Square Footage 1,807 sqft
Price per Sqft $228
Subdivision Orange Tree Ph 06
MLS Listing ID O6053707
Sold Date 10/18/22
Bedrooms 4
Full Baths 3
Construction Status Appraisal,Financing,Inspections
HOA Fees $42/ann
HOA Y/N Yes
Originating Board Stellar MLS
Year Built 2007
Annual Tax Amount $3,589
Lot Size 8,712 Sqft
Acres 0.2
Lot Dimensions 75x115
Property Description
Whether you are looking for a new place to call home, or a home away from home, this FURNISHED house will be the PERFECT FIT! It is zoned for short term rentals, single-family residence or as a second home. The property is welcoming from the moment you pull up with its mature trees and lovely landscaping. You'll love the open feel and LARGE family room with vaulted ceilings. It'll be easy to picture your morning coffee in the eat-in kitchen that features plenty of sunlight through its three windows. You can imagine your afternoons soaking up the Florida sun in your very own pool! Plus, there's room for the whole crew in this 4 bedroom, 3 bath house! When you are ready to leave, the community of Orange trees offers two playgrounds, tennis courts, walking trails and pickleball. A short drive will have you in the heart of all Orlando has to offer: restaurants, shops, Disney World, Sea World, Universal Studios, and so much more! Contact us today for your private showing!
Location
State FL
County Lake
Community Orange Tree Ph 06
Zoning PUD
Rooms
Other Rooms Formal Dining Room Separate
Interior
Interior Features Ceiling Fans(s), Eat-in Kitchen, High Ceilings, Thermostat, Vaulted Ceiling(s), Window Treatments
Heating Electric
Cooling Central Air
Flooring Carpet, Ceramic Tile
Furnishings Furnished
Fireplace false
Appliance Dishwasher, Disposal, Dryer, Electric Water Heater, Microwave, Range, Refrigerator, Washer
Laundry In Garage
Exterior
Exterior Feature Irrigation System, Lighting, Sauna, Sidewalk, Sliding Doors
Parking Features Driveway, Garage Door Opener
Garage Spaces 2.0
Pool Child Safety Fence, Gunite, In Ground, Lighting, Screen Enclosure
Community Features Playground, Sidewalks, Tennis Courts
Utilities Available BB/HS Internet Available, Cable Available, Electricity Available, Electricity Connected, Natural Gas Available, Natural Gas Connected, Public, Sewer Available, Sewer Connected, Street Lights, Water Available, Water Connected
Amenities Available Pickleball Court(s), Playground, Tennis Court(s)
Roof Type Shingle
Porch Enclosed, Patio, Screened
Attached Garage true
Garage true
Private Pool Yes
Building
Lot Description Sidewalk, Paved
Story 1
Entry Level One
Foundation Slab
Lot Size Range 0 to less than 1/4
Sewer Public Sewer
Water Public
Architectural Style Florida
Structure Type Stucco
New Construction false
Construction Status Appraisal,Financing,Inspections
Others
Pets Allowed Breed Restrictions
Senior Community No
Ownership Fee Simple
Monthly Total Fees $42
Acceptable Financing Cash, Conventional, FHA, USDA Loan, VA Loan
Membership Fee Required Required
Listing Terms Cash, Conventional, FHA, USDA Loan, VA Loan
Special Listing Condition None
Read Less
Want to know what your home might be worth? Contact us for a FREE valuation!

Our team is ready to help you sell your home for the highest possible price ASAP

© 2025 My Florida Regional MLS DBA Stellar MLS. All Rights Reserved.
Bought with STELLAR NON-MEMBER OFFICE





