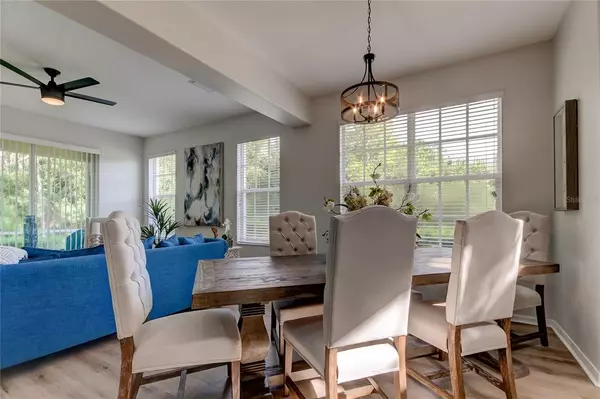$569,000
$559,000
1.8%For more information regarding the value of a property, please contact us for a free consultation.
14407 MIRABELLE VISTA CIR Tampa, FL 33626
3 Beds
3 Baths
2,073 SqFt
Key Details
Sold Price $569,000
Property Type Townhouse
Sub Type Townhouse
Listing Status Sold
Purchase Type For Sale
Square Footage 2,073 sqft
Price per Sqft $274
Subdivision Waterchase
MLS Listing ID T3397500
Sold Date 09/15/22
Bedrooms 3
Full Baths 2
Half Baths 1
Construction Status Appraisal,Financing,Inspections
HOA Fees $345/mo
HOA Y/N Yes
Originating Board Stellar MLS
Year Built 2005
Annual Tax Amount $6,483
Lot Size 3,920 Sqft
Acres 0.09
Property Description
ABSOLUTELY BEAUTIFUL END-UNIT LUXURY TOWNHOME in the high demand area of Provence of Waterchase. This property is pristine and extensively updated with Brand New highly durable luxury vinyl flooring, brand new carpet in all bedrooms, brand new Frigidaire stainless steel range, refrigerator and microwave, FRESHLY PAINTED INTERIOR, all new lighting fixtures and ceiling fans including LED canned lights in the ceilings.....the list is endless! This beautiful townhome backs to conservation and has no neighbor to the NW side - just an expansive open area. The floorplan offers a downstairs den/office and 3 spacious bedrooms plus a landing nook upstairs. The kitchen is gorgeous with white cabinets, a tile backsplash, SS appliances, pendant lighting and a lovely eat-in breakfast area which overlooks the peaceful conservation. Sliding glass doors from the family room and kitchen lead out to the screened, under roof rear patio. The foyer is open to the upstairs providing a wonderful volume effect with plenty of natural light from the many windows. There is a delightful nook at the top of the stairs which creates a cozy space to read or relax. The hall bathrooms serves the 2 secondary bedrooms. The laundry room has shelving, a washer and dryer and a laundry sink. Enter the primary bedroom through double doors and enjoy the space, tray ceiling, natural light, spacious walk in closet and double doors out to the screened balcony. The master bath offers both a garden tub and a shower, dual sinks and a private water closet with additional cabinetry. Waterchase has a manned 24 hour guard gate and is known for its natural beauty and abundance of amenities including a resort style swimming pool, a newly renovated fitness center, playground, clubhouse and more. Enjoy the many planned activities and social events. Excellent schools and a convenient location to shops and restaurants make Waterchase a consistent top destination in the Tampa Bay area. PROFESSIONAL PHOTOS WILL BE POSTED LATE MONDAY , however this property won't last long. Be sure to arrange your viewing appointment soon! Water heater 2017, Upstairs AC 2014, downstairs AC 2019.
Location
State FL
County Hillsborough
Community Waterchase
Zoning PD
Rooms
Other Rooms Den/Library/Office, Great Room, Inside Utility
Interior
Interior Features Ceiling Fans(s), Eat-in Kitchen, Master Bedroom Upstairs, Solid Surface Counters, Solid Wood Cabinets, Tray Ceiling(s), Walk-In Closet(s), Window Treatments
Heating Central, Electric
Cooling Central Air
Flooring Carpet, Ceramic Tile, Vinyl
Fireplace false
Appliance Dishwasher, Disposal, Dryer, Electric Water Heater, Microwave, Range, Refrigerator, Washer
Laundry Laundry Room, Upper Level
Exterior
Exterior Feature Irrigation System, Lighting, Sidewalk, Sliding Doors
Garage Spaces 2.0
Pool Gunite
Community Features Deed Restrictions, Fitness Center, Gated, Golf Carts OK, Irrigation-Reclaimed Water, Park, Playground, Pool, Sidewalks
Utilities Available BB/HS Internet Available, Electricity Connected, Public, Sewer Connected, Sprinkler Recycled, Street Lights, Water Connected
Amenities Available Fence Restrictions
View Trees/Woods
Roof Type Tile
Porch Rear Porch, Screened
Attached Garage true
Garage true
Private Pool No
Building
Lot Description Conservation Area, Sidewalk
Story 2
Entry Level Two
Foundation Slab
Lot Size Range 0 to less than 1/4
Sewer Public Sewer
Water Public
Structure Type Block, Stucco, Wood Frame
New Construction false
Construction Status Appraisal,Financing,Inspections
Schools
Elementary Schools Bryant-Hb
Middle Schools Farnell-Hb
High Schools Sickles-Hb
Others
Pets Allowed Yes
HOA Fee Include Guard - 24 Hour, Pool, Escrow Reserves Fund, Maintenance Grounds, Pool, Recreational Facilities, Security
Senior Community No
Ownership Fee Simple
Monthly Total Fees $531
Acceptable Financing Cash, Conventional
Membership Fee Required Required
Listing Terms Cash, Conventional
Num of Pet 2
Special Listing Condition None
Read Less
Want to know what your home might be worth? Contact us for a FREE valuation!

Our team is ready to help you sell your home for the highest possible price ASAP

© 2025 My Florida Regional MLS DBA Stellar MLS. All Rights Reserved.
Bought with BHHS FLORIDA PROPERTIES GROUP





