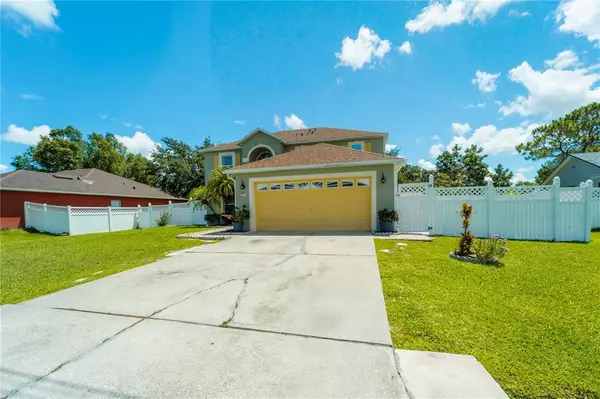$420,000
$398,000
5.5%For more information regarding the value of a property, please contact us for a free consultation.
1017 DAMPIERRE CT Kissimmee, FL 34759
4 Beds
3 Baths
2,120 SqFt
Key Details
Sold Price $420,000
Property Type Single Family Home
Sub Type Single Family Residence
Listing Status Sold
Purchase Type For Sale
Square Footage 2,120 sqft
Price per Sqft $198
Subdivision Poinciana Village 05 Neighborhood 01
MLS Listing ID O6032648
Sold Date 08/29/22
Bedrooms 4
Full Baths 2
Half Baths 1
Construction Status Appraisal,Financing,Inspections
HOA Fees $81/mo
HOA Y/N Yes
Originating Board Stellar MLS
Year Built 2001
Annual Tax Amount $564
Lot Size 9,583 Sqft
Acres 0.22
Property Description
This stunning two-story (4) bedroom (2.5) bathroom is ready to be yours. This home is located in Poinciana Community. Just minutes from Walmart, Restaurants, Poinciana Hospital, and Poinciana Pkwy. HOA fee includes cable/internet. This house features a fully renovated kitchen and bathrooms. New exterior and interior paint. Interior AC (approx. 2018) Exterior Unit (approx. 2016) Tile flooring thru the 1st floor and wood laminate flooring on the 2nd floor. Lovely private and cozy backyard with a pool ready to enjoy this summer with your loved ones. No Pool Heater. No rear neighbors as the backyard overlook The Nature Conservancy, aka The Disney Wilderness Preserve.
Location
State FL
County Osceola
Community Poinciana Village 05 Neighborhood 01
Zoning OPUD
Interior
Interior Features Ceiling Fans(s), Eat-in Kitchen, High Ceilings, Stone Counters
Heating Central
Cooling Central Air
Flooring Laminate, Tile
Furnishings Unfurnished
Fireplace false
Appliance Disposal, Electric Water Heater, Microwave, Range, Refrigerator
Exterior
Exterior Feature Awning(s), French Doors
Parking Features Converted Garage
Garage Spaces 2.0
Fence Fenced
Pool Screen Enclosure
Community Features Deed Restrictions, Fitness Center, Playground, Pool, Sidewalks
Utilities Available BB/HS Internet Available, Cable Connected
Amenities Available Basketball Court, Cable TV, Maintenance, Playground, Pool, Recreation Facilities, Tennis Court(s)
View Trees/Woods
Roof Type Shingle
Porch Covered, Deck, Patio, Screened
Attached Garage true
Garage true
Private Pool Yes
Building
Story 2
Entry Level Two
Foundation Slab
Lot Size Range 0 to less than 1/4
Sewer Public Sewer
Water None
Structure Type Block, Concrete, Stucco
New Construction false
Construction Status Appraisal,Financing,Inspections
Others
Pets Allowed Yes
HOA Fee Include Cable TV, Pool
Senior Community No
Ownership Fee Simple
Monthly Total Fees $81
Acceptable Financing Cash, Conventional, FHA, VA Loan
Membership Fee Required Required
Listing Terms Cash, Conventional, FHA, VA Loan
Special Listing Condition None
Read Less
Want to know what your home might be worth? Contact us for a FREE valuation!

Our team is ready to help you sell your home for the highest possible price ASAP

© 2025 My Florida Regional MLS DBA Stellar MLS. All Rights Reserved.
Bought with REDFIN CORPORATION





