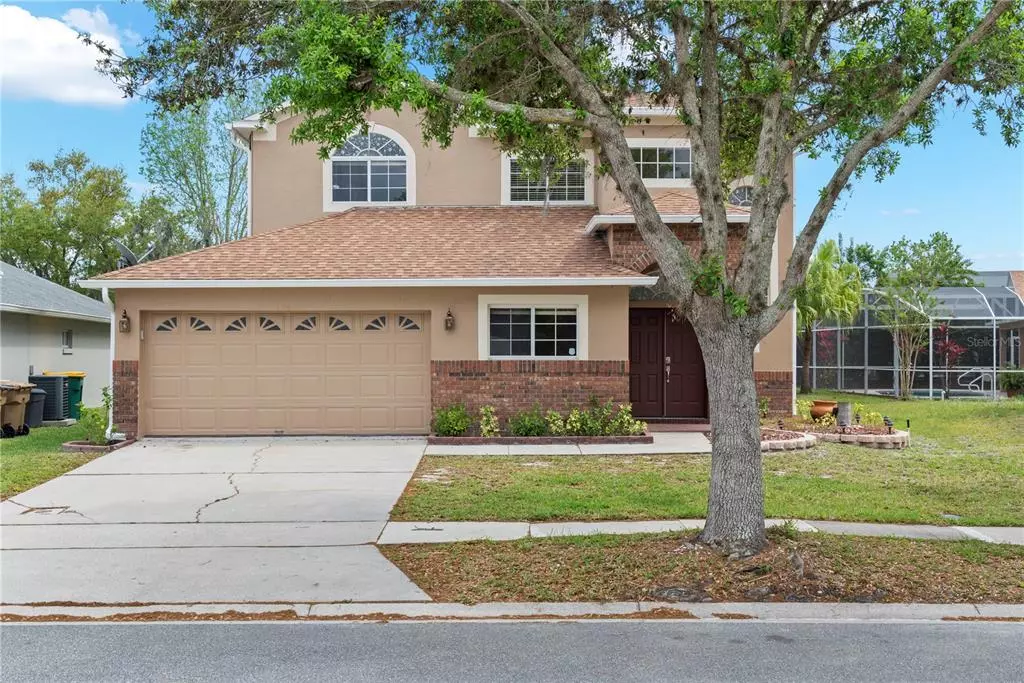$515,000
$516,000
0.2%For more information regarding the value of a property, please contact us for a free consultation.
196 HARWOOD CIR Kissimmee, FL 34744
5 Beds
3 Baths
2,714 SqFt
Key Details
Sold Price $515,000
Property Type Single Family Home
Sub Type Single Family Residence
Listing Status Sold
Purchase Type For Sale
Square Footage 2,714 sqft
Price per Sqft $189
Subdivision Remington Ph 01 Tr D
MLS Listing ID O6012938
Sold Date 06/15/22
Bedrooms 5
Full Baths 2
Half Baths 1
Construction Status Inspections
HOA Fees $13/ann
HOA Y/N Yes
Year Built 1998
Annual Tax Amount $5,298
Lot Size 6,534 Sqft
Acres 0.15
Lot Dimensions 46 x 111 x 61 x 48 x 72
Property Description
BACK ON MARKET. Welcome to 196 Harwood Circle. A truly exceptional 5 BR, 2.5 Bath, 2-car Garage Pool Home located in Remington - one of Kissimmee's highly sought after golf communities. Highlights of this floor plan include an entrance foyer with high ceilings and a wooden staircase. The first floor incorporates a flow-through dining room and living room area, first-floor bedroom, half bath and a kitchen that features granite counter tops, stainless steel appliances, a breakfast bar and breakfast nook opening up into the great room with sliding door access to your private pool. The staircase near the entrance brings you up into a studious loft with the hallway leading to well-proportioned bedrooms. Spread out in the spacious master bedroom with sliding door access to its own balcony overlooking your pool and spectacular backyard views to Remington's year-round golf course. The luxury ensuite master bathroom features his and her sinks, a garden tub, stand up shower and an oversized walk-in closet. Remington is conveniently set in the highly rated school district of Osceola County. Its local neighborhood has walking and biking trails, recreational facilities, restaurants, local shops, supermarkets, grocery stores and great shopping. Literally everything you need access to is just minutes from home. See for yourself what this home has to offer by scheduling your private showing today!
Location
State FL
County Osceola
Community Remington Ph 01 Tr D
Zoning PD
Rooms
Other Rooms Family Room, Loft
Interior
Interior Features Ceiling Fans(s), Eat-in Kitchen, Living Room/Dining Room Combo, Walk-In Closet(s)
Heating Central
Cooling Central Air
Flooring Hardwood, Laminate, Tile
Furnishings Unfurnished
Fireplace false
Appliance Dishwasher, Dryer, Microwave, Range, Refrigerator, Washer
Laundry Inside, Laundry Room
Exterior
Exterior Feature Balcony, Rain Gutters, Sidewalk, Sliding Doors
Parking Features Driveway, Garage Door Opener
Garage Spaces 2.0
Pool In Ground, Screen Enclosure
Community Features Fitness Center, Gated, Golf Carts OK, Golf, Park, Playground, Pool, Sidewalks, Tennis Courts
Utilities Available BB/HS Internet Available, Cable Available, Electricity Available, Electricity Connected, Phone Available, Sewer Available, Street Lights, Water Available, Water Connected
Amenities Available Basketball Court, Clubhouse, Fitness Center, Gated, Golf Course, Park, Playground, Pool, Recreation Facilities, Security, Tennis Court(s)
View Golf Course, Pool, Trees/Woods
Roof Type Shingle
Porch Rear Porch
Attached Garage true
Garage true
Private Pool Yes
Building
Lot Description Near Golf Course, Sidewalk
Entry Level Two
Foundation Slab
Lot Size Range 0 to less than 1/4
Sewer Public Sewer
Water Public
Architectural Style Traditional
Structure Type Stucco, Wood Frame
New Construction false
Construction Status Inspections
Schools
Elementary Schools Partin Settlement Elem
Middle Schools Neptune Middle (6-8)
High Schools St. Cloud High School
Others
Pets Allowed Yes
HOA Fee Include Pool, Recreational Facilities, Security
Senior Community No
Ownership Fee Simple
Monthly Total Fees $13
Acceptable Financing Cash, Conventional, VA Loan
Membership Fee Required Required
Listing Terms Cash, Conventional, VA Loan
Special Listing Condition None
Read Less
Want to know what your home might be worth? Contact us for a FREE valuation!

Our team is ready to help you sell your home for the highest possible price ASAP

© 2025 My Florida Regional MLS DBA Stellar MLS. All Rights Reserved.
Bought with KELLER WILLIAMS SUBURBAN TAMPA





