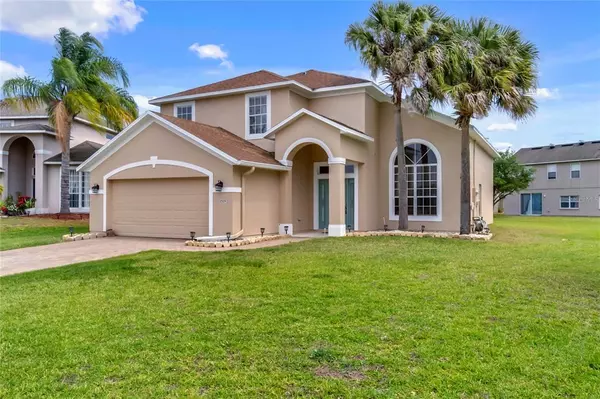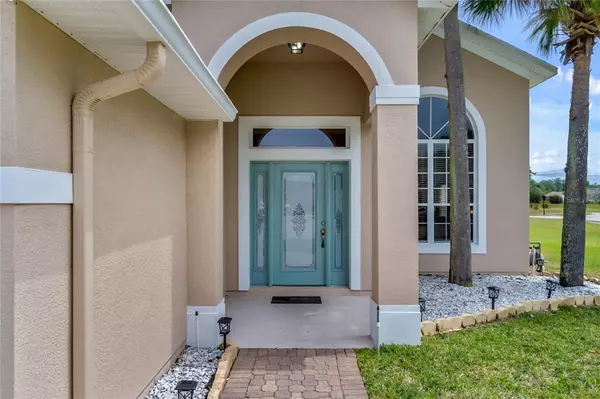$420,000
$420,000
For more information regarding the value of a property, please contact us for a free consultation.
2529 VOLTA CIR Kissimmee, FL 34746
5 Beds
3 Baths
2,794 SqFt
Key Details
Sold Price $420,000
Property Type Single Family Home
Sub Type Single Family Residence
Listing Status Sold
Purchase Type For Sale
Square Footage 2,794 sqft
Price per Sqft $150
Subdivision Brighton Lakes Ph 01
MLS Listing ID O6016708
Sold Date 05/13/22
Bedrooms 5
Full Baths 3
Construction Status Appraisal,Financing,Inspections
HOA Fees $13/ann
HOA Y/N Yes
Year Built 2004
Annual Tax Amount $4,058
Lot Size 9,583 Sqft
Acres 0.22
Property Description
Multiple offers- Highest and Best Monday 4/11/22- 4:00 pm/est. - BE THE SECOND OWNER! Check out this beautiful and well-kept home in the established neighborhood of Brighton Lakes! This home offers a formal living and dining room at the entrance of the home. You'll be amazed with large kitchen and family room space that is perfect for entertaining guest. Additionally, the first floor has one bedroom that can be used as a guest room or an office, and a full bathroom. Upstairs. your family will enjoy three nicely sized bedrooms and a very large owners suite with a walk-in close. This home sits within the community on very large corner lot. Brighton Lakes has an array of features for the you and your guest. Family gatherings can be scheduled in the community clubhouse and you'll have the luxury of enjoying the Olympic sized pool, tennis court, basketball court, water play park, and the playground. Schedule your private showing today!
Location
State FL
County Osceola
Community Brighton Lakes Ph 01
Zoning OPUD
Interior
Interior Features Ceiling Fans(s), Crown Molding, Vaulted Ceiling(s)
Heating Electric
Cooling Central Air
Flooring Carpet, Tile
Fireplace false
Appliance Dishwasher, Disposal, Microwave, Range, Refrigerator
Exterior
Exterior Feature Irrigation System, Sidewalk
Garage Spaces 2.0
Community Features Pool, Sidewalks, Tennis Courts
Utilities Available Public
Amenities Available Basketball Court, Clubhouse, Playground, Pool, Tennis Court(s)
Roof Type Shingle
Attached Garage true
Garage true
Private Pool No
Building
Story 2
Entry Level Two
Foundation Slab
Lot Size Range 0 to less than 1/4
Sewer Public Sewer
Water Public
Structure Type Stucco
New Construction false
Construction Status Appraisal,Financing,Inspections
Others
Pets Allowed Breed Restrictions
Senior Community No
Ownership Fee Simple
Monthly Total Fees $13
Acceptable Financing Cash, Conventional, FHA, VA Loan
Membership Fee Required Required
Listing Terms Cash, Conventional, FHA, VA Loan
Special Listing Condition None
Read Less
Want to know what your home might be worth? Contact us for a FREE valuation!

Our team is ready to help you sell your home for the highest possible price ASAP

© 2024 My Florida Regional MLS DBA Stellar MLS. All Rights Reserved.
Bought with EXIT GULF COAST REALTY





