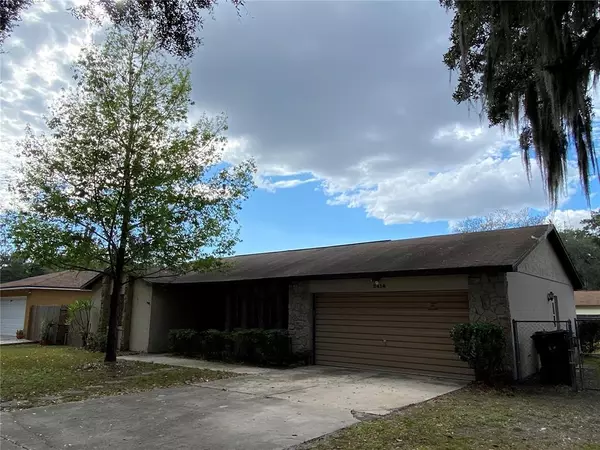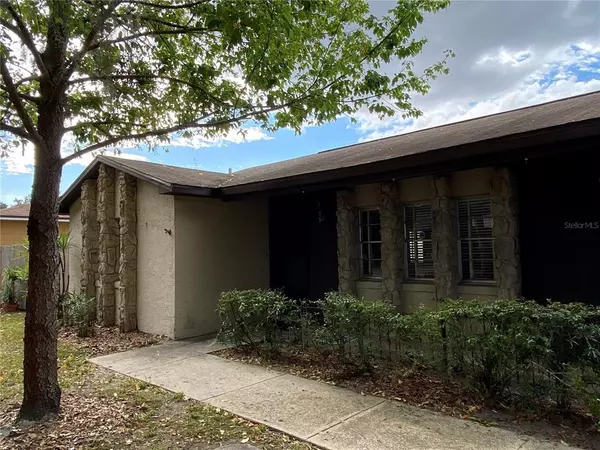$275,000
$289,900
5.1%For more information regarding the value of a property, please contact us for a free consultation.
2414 OAK RUN BLVD Kissimmee, FL 34744
2 Beds
2 Baths
1,210 SqFt
Key Details
Sold Price $275,000
Property Type Single Family Home
Sub Type Single Family Residence
Listing Status Sold
Purchase Type For Sale
Square Footage 1,210 sqft
Price per Sqft $227
Subdivision Oak Run
MLS Listing ID S5054787
Sold Date 03/22/22
Bedrooms 2
Full Baths 2
Construction Status Appraisal,Financing,Inspections
HOA Y/N No
Originating Board Stellar MLS
Year Built 1981
Annual Tax Amount $2,829
Lot Size 8,276 Sqft
Acres 0.19
Lot Dimensions 75x110
Property Description
One or more photo(s) has been virtually staged. LOCATION, LOCATION, LOCATION! RARELY AVAILABLE IN SOUGHT AFTER OAK RUN! NO HOA! NO CDD! BRAND NEW ROOF BEING INSTALLED IN FEBRUARY! Save gas! This well-maintained property is very conveniently located minutes from FL Turnpike, Osceola Heritage Park, Silver Spurs Arena, Osceola Parkway, Orlando, OBT, theme parks, fitness centers, restaurants, The Loop, airport, banks, schools, places of worship, parks, playgrounds, public pool, fire station, hospitals, 1-92 and tons of shopping. Elementary school, middle school, Valencia, pool and parks are within a walkable distance. In fact, you can see the elementary school from this property's front yard, shaded by several grandfather oak trees. Upon entering, you'll immediately appreciate the wide open feel of the combination living and dining room with adjacent, well-equipped galley kitchen that overlooks the large, private back yard. With a well laid out, open and split floorplan, this sunny, freshly painted home boasts custom blinds and very spacious rooms sure to fit all your furniture. Flooring is mostly wood laminate with BRAND NEW carpet in the bedrooms and NEW LINOLEUM IN KITCHEN AND MASTER BATHROOM. Sizable 12x17 master bedroom features a walk in closet and a bathroom with a big, walk in shower. Plenty of room to have a 2 sink vanity or just enjoy all the counter space already there. Drenched in sunlight, the guest bedroom sits at opposite end of hallway right next to a full bathroom with tub/shower and tons of counter and cabinet space. Also has plenty of room to have a 2 sink vanity. 2 car garage is available to keep your cars out of the weather or to provide much needed storage. Just off the dining room is a screened patio, overlooking the impressive back yard, all privacy fenced, with enough room for a garden, pets, games, swing set, pool, trampoline, boat, large family gatherings or storage for extra vehicle or work trailer. This special home is just waiting for your creative imagination to upgrade and modernize its great character! Won't last long in this market and in this area!
Location
State FL
County Osceola
Community Oak Run
Zoning KRA3
Rooms
Other Rooms Attic, Great Room
Interior
Interior Features Ceiling Fans(s), Eat-in Kitchen, Living Room/Dining Room Combo, Open Floorplan, Split Bedroom, Walk-In Closet(s)
Heating Central
Cooling Central Air
Flooring Carpet, Concrete, Laminate, Linoleum
Fireplace false
Appliance None
Laundry In Garage
Exterior
Exterior Feature Sidewalk, Sliding Doors
Parking Features Driveway, Garage Door Opener
Garage Spaces 2.0
Fence Board, Chain Link, Fenced
Utilities Available BB/HS Internet Available, Cable Available, Electricity Connected, Sewer Connected, Street Lights, Water Connected
Roof Type Shingle
Porch Covered, Enclosed, Front Porch, Rear Porch, Screened
Attached Garage true
Garage true
Private Pool No
Building
Lot Description City Limits, Sidewalk, Paved
Story 1
Entry Level One
Foundation Slab
Lot Size Range 0 to less than 1/4
Sewer Public Sewer
Water Public
Architectural Style Ranch
Structure Type Block, Stucco
New Construction false
Construction Status Appraisal,Financing,Inspections
Schools
Elementary Schools Mill Creek Elem (K 5)
Middle Schools Denn John Middle
High Schools Gateway High School (9 12)
Others
Pets Allowed Yes
Senior Community No
Ownership Fee Simple
Acceptable Financing Cash, Conventional, FHA, VA Loan
Listing Terms Cash, Conventional, FHA, VA Loan
Special Listing Condition None
Read Less
Want to know what your home might be worth? Contact us for a FREE valuation!

Our team is ready to help you sell your home for the highest possible price ASAP

© 2025 My Florida Regional MLS DBA Stellar MLS. All Rights Reserved.
Bought with LA ROSA REALTY LAKE NONA INC





