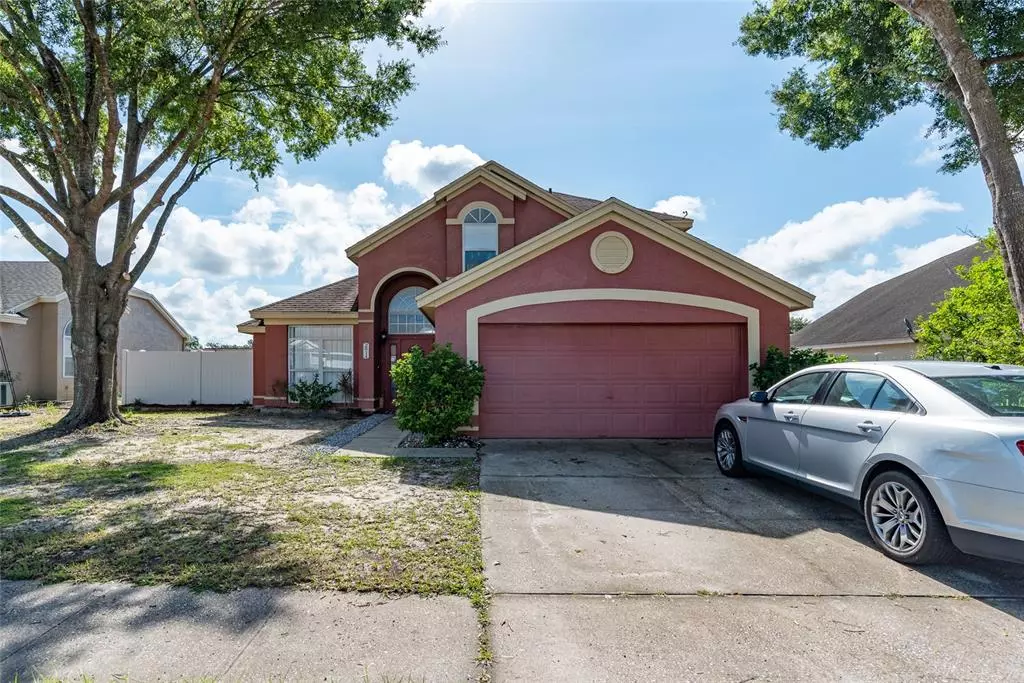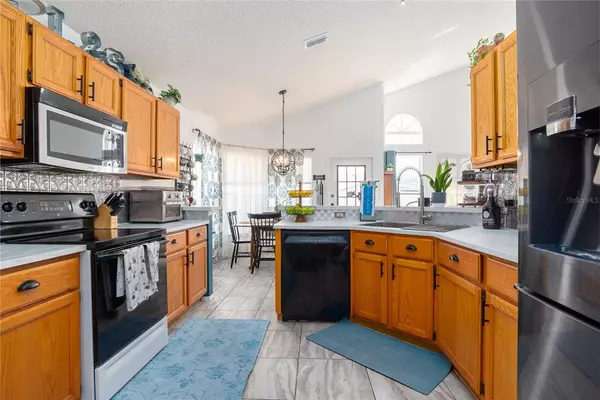$342,000
$334,000
2.4%For more information regarding the value of a property, please contact us for a free consultation.
2914 PEMBRIDGE ST Kissimmee, FL 34747
3 Beds
3 Baths
2,113 SqFt
Key Details
Sold Price $342,000
Property Type Single Family Home
Sub Type Single Family Residence
Listing Status Sold
Purchase Type For Sale
Square Footage 2,113 sqft
Price per Sqft $161
Subdivision Lindfields Unit 03
MLS Listing ID T3319636
Sold Date 09/27/21
Bedrooms 3
Full Baths 2
Half Baths 1
Construction Status Inspections
HOA Y/N No
Year Built 1992
Annual Tax Amount $3,015
Lot Size 7,405 Sqft
Acres 0.17
Lot Dimensions 70x105
Property Description
BUYER FINANCING FELL THROUGH!!! APPRAISAL COMPLETED AT $334,000!!! HONEY STOP THE CAR!! Looking for the perfect home that is country quiet, yet has city convenience?!! Tired of those HIGH HOA and CDD fees?!! Well look NO MORE!! Come see this PHENOMENAL 2,113 sqft 3bd/2.5ba home built in beautiful city of Kissimmee!! From the moment of arrival you'll love the peaceful atmosphere of the Lindfields community and the mature landscaping throughout the subdivision!! As you enter the home, you'll feel invited by the high ceilings, upgraded ceramic tile flooring that spans throughout the entire first floor, newer light fixtures, and blinds in all of your windows!! The Kitchen boasts of updated cabinet hardware, exquisite laminate countertops, a decorative backsplash to die for, and beautiful appliances to include a touchscreen SMART refrigerator that everyone in the family will LOVE!!! Is a Master Bedroom on the first floor important??! Well this oversized Master Suite is guaranteed to please!! Ideal for any size bed and furniture you'll be bringing, it's the excellent escape after a long day at work or hideaway from the little ones upstairs!!! In the Master bathroom you'll enjoy the dual sinks with vanity, glass shower enclosure, garden tub, and walk-in closet. Venturing upstairs you'll be excited to not only find the additional secondary bedrooms and hallway bath, but a LOFT to die for!!! It not only looks over the Family Room downstairs, but also has an abundance of natural light to be used for whatever your heart desires!!! A Playroom?? An Office?? Man Cave or Her Cave?? It's PERFECT!!! But wait...there's MORE!!! Do you like spending time outside?!! Well bring the family and friends out to your private OASIS to include a screened in lanai and swimming pool that is 6ft deep!! The fenced in backyard still has ample space for that jungle gym the or running space for the family pet!! Less than 10miles to Disney World and convenient to other attractions and grocery, this is DEFINITELY the next place you'll want to call HOME!! Hurry and make an appointment because this jewel won't last long!!! Be sure to use our Virtual Tour Link: https://www.zillow.com/view-3d-home/d4052e97-88bf-4c0d-a040-6e36ee3e1885?setAttribution=mls&wl=true
Location
State FL
County Osceola
Community Lindfields Unit 03
Zoning OPUD
Rooms
Other Rooms Den/Library/Office, Loft
Interior
Interior Features Ceiling Fans(s), Eat-in Kitchen, High Ceilings, Kitchen/Family Room Combo, Master Bedroom Main Floor, Open Floorplan, Thermostat, Vaulted Ceiling(s), Walk-In Closet(s)
Heating Central, Electric, Exhaust Fan
Cooling Central Air
Flooring Carpet, Linoleum, Tile
Furnishings Unfurnished
Fireplace false
Appliance Dishwasher, Disposal, Dryer, Microwave, Range, Refrigerator, Washer
Laundry Inside, Laundry Room
Exterior
Exterior Feature Fence
Parking Features Driveway, Garage Door Opener, Off Street
Garage Spaces 2.0
Fence Vinyl
Pool Child Safety Fence, Gunite, In Ground, Lighting, Screen Enclosure
Community Features Sidewalks
Utilities Available Cable Connected, Electricity Connected, Phone Available, Sewer Connected, Water Connected
Roof Type Shingle
Porch Enclosed, Patio, Screened
Attached Garage true
Garage true
Private Pool Yes
Building
Lot Description Level, Sidewalk, Paved
Story 2
Entry Level Two
Foundation Slab
Lot Size Range 0 to less than 1/4
Sewer Public Sewer
Water Public
Structure Type Block,Stucco
New Construction false
Construction Status Inspections
Others
Pets Allowed Yes
Senior Community No
Ownership Fee Simple
Acceptable Financing Cash, Conventional, FHA, USDA Loan, VA Loan
Listing Terms Cash, Conventional, FHA, USDA Loan, VA Loan
Special Listing Condition None
Read Less
Want to know what your home might be worth? Contact us for a FREE valuation!

Our team is ready to help you sell your home for the highest possible price ASAP

© 2025 My Florida Regional MLS DBA Stellar MLS. All Rights Reserved.
Bought with KELLY PRICE & COMPANY LLC





