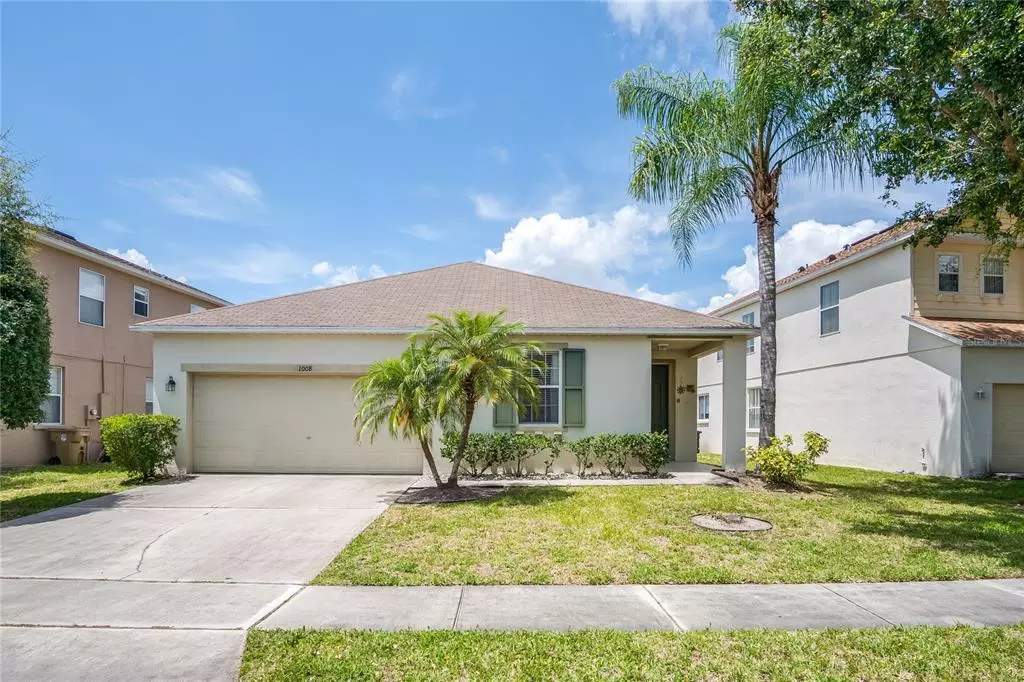$320,000
$295,000
8.5%For more information regarding the value of a property, please contact us for a free consultation.
1008 BELVOIR DR Kissimmee, FL 34744
4 Beds
3 Baths
1,960 SqFt
Key Details
Sold Price $320,000
Property Type Single Family Home
Sub Type Single Family Residence
Listing Status Sold
Purchase Type For Sale
Square Footage 1,960 sqft
Price per Sqft $163
Subdivision Somerset
MLS Listing ID O5941714
Sold Date 07/16/21
Bedrooms 4
Full Baths 3
Construction Status Financing,Inspections
HOA Fees $11/ann
HOA Y/N Yes
Year Built 2005
Annual Tax Amount $4,167
Lot Size 6,098 Sqft
Acres 0.14
Property Description
Beautiful 4 bedroom, 3 bathroom pool home in the Somerset subdivision of the sought-after Remington Golf community. With over 1900 sqft, you'll have enough room with this spacious floor plan. Home has also only had one owner and will be sold furnished! Upon entry, is a large living room and a dining room for a more private dinner setting. As you continue to the heart of the home you'll find an open kitchen with a breakfast bar overlooking an additional family room, perfect for entertaining family and friends. The master bedroom is generously sized and features an en-suite with a stand-up shower and a separate bath tub. As you exit through the glass sliding doors to the large screened enclosed patio, you'll be able to enjoy the sparkling pool all year round. The community of Remington is home to a public golf course, community pool, playground, tennis and basketball courts as well as close to East Lake Toho. Conveniently located within minutes to schools right within the community, the Florida Turnpike, shopping/dining and more.
Location
State FL
County Osceola
Community Somerset
Zoning OPUD
Interior
Interior Features Ceiling Fans(s), Eat-in Kitchen, Kitchen/Family Room Combo, Living Room/Dining Room Combo
Heating Electric
Cooling Central Air
Flooring Carpet, Ceramic Tile
Fireplace false
Appliance Dishwasher, Microwave, Range, Refrigerator
Exterior
Exterior Feature Other, Sidewalk, Sliding Doors
Garage Spaces 2.0
Community Features Deed Restrictions, Golf
Utilities Available BB/HS Internet Available, Cable Available, Electricity Connected, Public, Sewer Connected
Roof Type Shingle
Attached Garage true
Garage true
Private Pool Yes
Building
Story 1
Entry Level One
Foundation Slab
Lot Size Range 0 to less than 1/4
Sewer Public Sewer
Water Public
Structure Type Block,Concrete,Stucco
New Construction false
Construction Status Financing,Inspections
Schools
Elementary Schools Partin Settlement Elem
Middle Schools Neptune Middle (6-8)
High Schools Gateway High School (9 12)
Others
Pets Allowed Yes
Senior Community No
Ownership Fee Simple
Monthly Total Fees $11
Acceptable Financing Cash, Conventional, FHA, VA Loan
Membership Fee Required Required
Listing Terms Cash, Conventional, FHA, VA Loan
Special Listing Condition None
Read Less
Want to know what your home might be worth? Contact us for a FREE valuation!

Our team is ready to help you sell your home for the highest possible price ASAP

© 2025 My Florida Regional MLS DBA Stellar MLS. All Rights Reserved.
Bought with RE/MAX PRIME PROPERTIES





