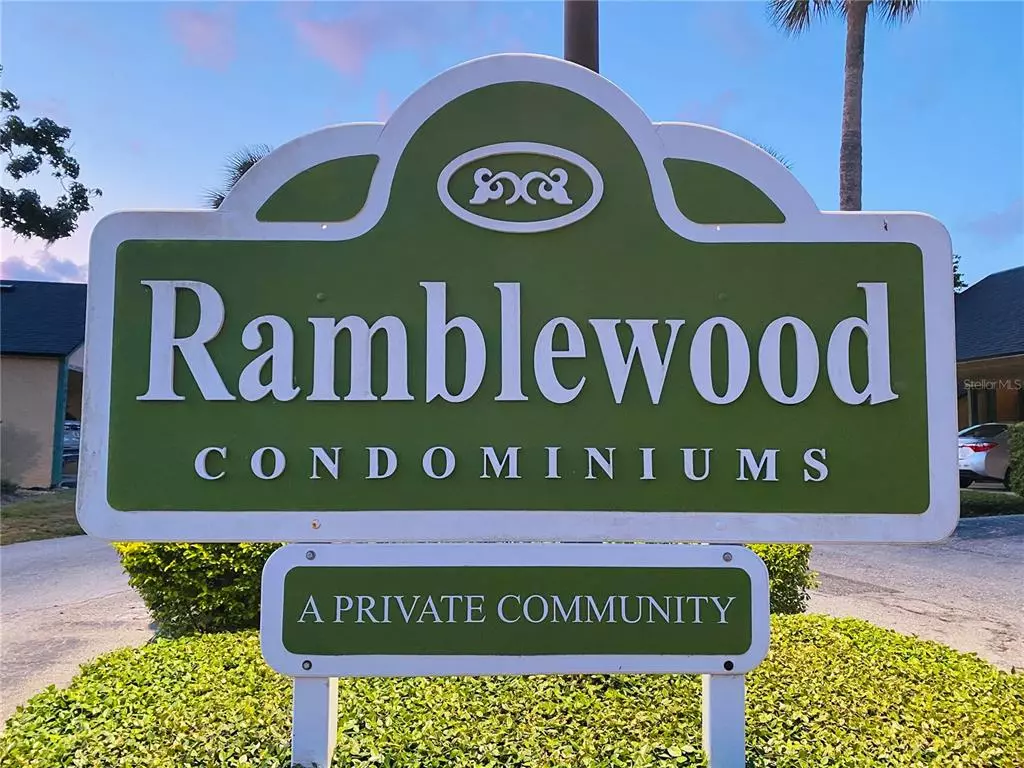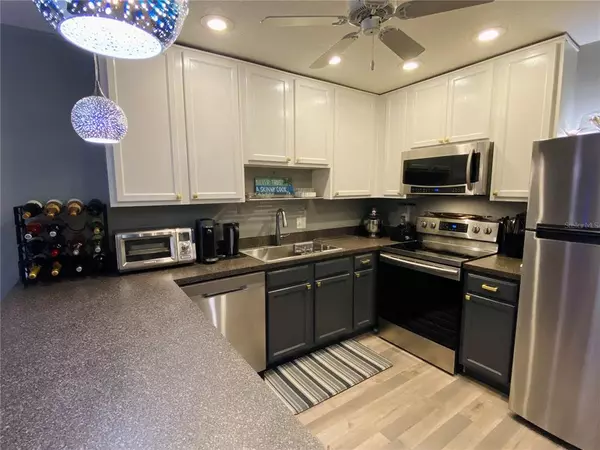$169,900
$169,900
For more information regarding the value of a property, please contact us for a free consultation.
896 JONATHAN WAY Altamonte Springs, FL 32701
3 Beds
2 Baths
1,100 SqFt
Key Details
Sold Price $169,900
Property Type Condo
Sub Type Condominium
Listing Status Sold
Purchase Type For Sale
Square Footage 1,100 sqft
Price per Sqft $154
Subdivision Ramblewood Condo
MLS Listing ID O5945595
Sold Date 07/06/21
Bedrooms 3
Full Baths 2
Condo Fees $365
Construction Status Inspections
HOA Y/N No
Year Built 1974
Annual Tax Amount $712
Property Description
MOVE-IN READY! This UPDATED 2/2 with Bonus Room ideal for a HOME OFFICE/ DEN or possible 3rd Bedroom. Located in a prime location with easy access to I-4. Locales of Altamonte Springs, Maitland, and Winter Park are minutes away! This villa-style condo features a single-car carport with attic storage above, private rear terrace, updated electrical panel, newer appliances, light fixtures, and a 1-year old AC! Kitchen is a cook's dream, including 42” cabinets, updated stainless appliances, designer paint scheme, single-basin sink with touch operated faucet, and copious cabinet and drawer space throughout. This condo has a single-family home-like feel while the community is a quiet and quaint oasis that includes mature landscaping, clubhouse and pool. Make an appointment for your private viewing today!
Location
State FL
County Seminole
Community Ramblewood Condo
Zoning MOR-1
Rooms
Other Rooms Den/Library/Office
Interior
Interior Features Ceiling Fans(s), Kitchen/Family Room Combo, Living Room/Dining Room Combo, Solid Wood Cabinets, Split Bedroom, Window Treatments
Heating Central
Cooling Central Air
Flooring Laminate
Fireplace false
Appliance Dishwasher, Disposal, Electric Water Heater, Range, Refrigerator
Laundry Inside
Exterior
Exterior Feature Fence, Sliding Doors, Storage
Parking Features Guest
Pool Gunite, In Ground
Community Features Buyer Approval Required, Pool
Utilities Available BB/HS Internet Available, Cable Connected, Electricity Connected, Public, Street Lights, Water Connected
Roof Type Shingle
Garage false
Private Pool Yes
Building
Story 1
Entry Level One
Foundation Slab
Sewer Public Sewer
Water Public
Structure Type Stucco
New Construction false
Construction Status Inspections
Others
Pets Allowed Breed Restrictions, Number Limit, Size Limit, Yes
HOA Fee Include Pool,Escrow Reserves Fund,Maintenance Structure,Maintenance Grounds,Maintenance,Management,Pool,Private Road
Senior Community No
Pet Size Small (16-35 Lbs.)
Ownership Condominium
Monthly Total Fees $498
Acceptable Financing Cash, Other
Membership Fee Required Required
Listing Terms Cash, Other
Num of Pet 2
Special Listing Condition None
Read Less
Want to know what your home might be worth? Contact us for a FREE valuation!

Our team is ready to help you sell your home for the highest possible price ASAP

© 2024 My Florida Regional MLS DBA Stellar MLS. All Rights Reserved.
Bought with ROBERT SLACK LLC





