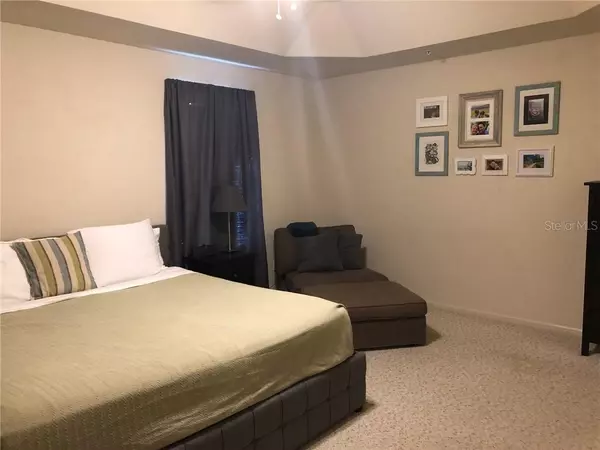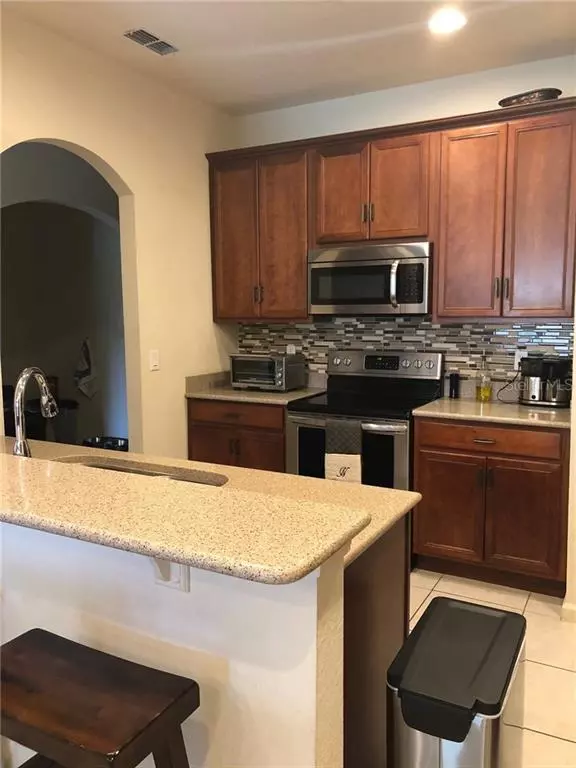$230,000
$239,900
4.1%For more information regarding the value of a property, please contact us for a free consultation.
3010 THORNTON DR Kissimmee, FL 34741
3 Beds
3 Baths
2,013 SqFt
Key Details
Sold Price $230,000
Property Type Townhouse
Sub Type Townhouse
Listing Status Sold
Purchase Type For Sale
Square Footage 2,013 sqft
Price per Sqft $114
Subdivision Townhomes Flora Ridge
MLS Listing ID S5039639
Sold Date 10/28/20
Bedrooms 3
Full Baths 2
Half Baths 1
Construction Status Appraisal,Financing,Inspections
HOA Fees $220/mo
HOA Y/N Yes
Year Built 2005
Annual Tax Amount $3,427
Lot Size 1,306 Sqft
Acres 0.03
Property Description
Wonderful townhome in gated neighborhood close to shopping and schools. Tile flooring throughout the open-concept first floor, newer stainless steel appliances and upgraded stone countertops in the kitchen. Bring the outside in with the triple slider door and spacious patio. Entertainment console in living room conveys. New garage door opener installed in 2019. Tray ceiling and walk in closet in spacious master bedroom. Double sinks with vanity along with a deep soaker tub in the master bath. Ample storage throughout home with bonus storage closets on both levels and an outdoor storage room. Upstairs laundry with cabinetry. Home has had only two owners and is well-maintained. HOA replaced roofs in community in 2019.
Location
State FL
County Osceola
Community Townhomes Flora Ridge
Zoning RESI
Rooms
Other Rooms Great Room
Interior
Interior Features Ceiling Fans(s), Tray Ceiling(s), Walk-In Closet(s)
Heating Heat Pump
Cooling Central Air
Flooring Carpet, Ceramic Tile
Fireplace false
Appliance Dishwasher, Disposal, Dryer, Microwave, Range, Refrigerator, Washer
Laundry Laundry Room, Upper Level
Exterior
Exterior Feature Storage
Parking Features Garage Door Opener
Garage Spaces 1.0
Community Features Gated, Pool, Sidewalks
Utilities Available Cable Connected, Electricity Connected, Public, Water Connected
Amenities Available Gated, Pool
Roof Type Shingle
Porch Rear Porch
Attached Garage true
Garage true
Private Pool No
Building
Entry Level Two
Foundation Slab
Lot Size Range 0 to less than 1/4
Sewer Public Sewer
Water Public
Architectural Style Colonial
Structure Type Stucco
New Construction false
Construction Status Appraisal,Financing,Inspections
Others
Pets Allowed Yes
HOA Fee Include Pool,Maintenance Grounds,Pool
Senior Community No
Ownership Fee Simple
Monthly Total Fees $220
Acceptable Financing Conventional, FHA, VA Loan
Membership Fee Required Required
Listing Terms Conventional, FHA, VA Loan
Special Listing Condition None
Read Less
Want to know what your home might be worth? Contact us for a FREE valuation!

Our team is ready to help you sell your home for the highest possible price ASAP

© 2025 My Florida Regional MLS DBA Stellar MLS. All Rights Reserved.
Bought with COLDWELL BANKER REALTY





