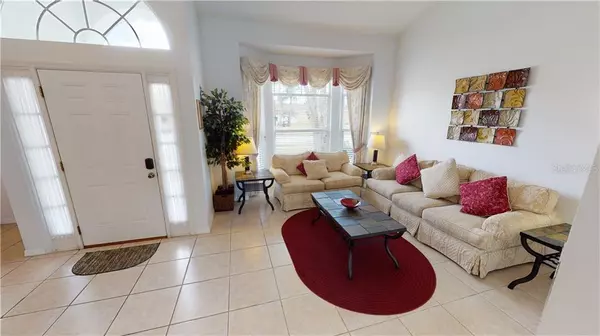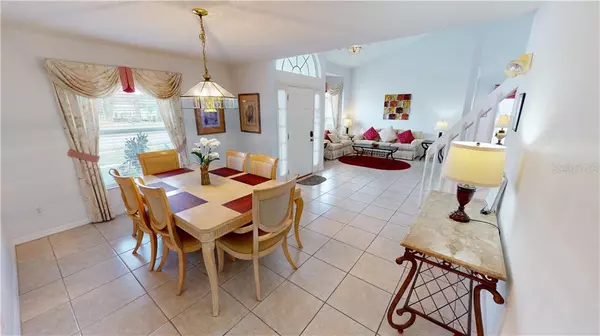$300,000
$300,000
For more information regarding the value of a property, please contact us for a free consultation.
8605 KNOTTINGHAM DR Kissimmee, FL 34747
4 Beds
3 Baths
2,381 SqFt
Key Details
Sold Price $300,000
Property Type Single Family Home
Sub Type Single Family Residence
Listing Status Sold
Purchase Type For Sale
Square Footage 2,381 sqft
Price per Sqft $125
Subdivision Lindfields Unit 05
MLS Listing ID O5866193
Sold Date 07/07/20
Bedrooms 4
Full Baths 2
Half Baths 1
Construction Status Appraisal,Financing,Inspections
HOA Y/N No
Year Built 1993
Annual Tax Amount $3,877
Lot Size 7,405 Sqft
Acres 0.17
Property Description
Don't miss your chance to own this beautifully maintained NO HOA home, in the quiet community of Lindfield. LESS THAN 6 MILES FROM DISNEY WORLD and ONLY 3 MILES FROM MARGARITAVILLE, H2O Live water-park, minutes to shopping, restaurants, golf, outlet stores, airport, Sea World, Universal, and other theme parks in the area! TURNKEY READY, this FULLY FURNISHED property could be a great investment property, either short term or long term, perfect 2nd home or primary residence. Out front is the beautifully appointed landscaping. The NEW SEAMLESS, HEAVY GAUGE GUTTERS and pool cage, have been soft cleaned and specially treated, reducing algae growth up to 6 months. ENJOY REDUCED electric bills, utilizing the OWNED SOLAR (not leased). You'll find the screen enclosed, Mickey Mouse shaped HEATED pool with spa, NEW SALT WATER System, (NEW POOL HEATER), and extended pool deck has plenty of room to gather. The 2 car garage enters via the laundry room with easy access to the kitchen. Enjoy the VAULTED CEILINGS on the first floor, common areas are tiled and feature NEW VINYL HORIZONTAL BLINDS. The master bedroom is tucked away downstairs. The en suite bathroom has a walk-in closet, separate garden tub with shower and provides direct access to the pool deck. The first floor is rounded out with plenty of space for everyone! The formal dining room is large enough to seat up to 6 people, plus you have a breakfast nook in the kitchen that seats up to 4+. You are never far from the action as the kitchen has great sight lines to the living room as well as your backyard oasis and pool deck area. Upstairs you'll find 3 well, appointed carpeted bedrooms. The 2nd floor bath gives direct access to the largest bedroom, almost like a 2nd master. Come see everything there is to offer before it's too late!
Location
State FL
County Osceola
Community Lindfields Unit 05
Zoning OPUD
Rooms
Other Rooms Attic, Breakfast Room Separate, Family Room, Formal Dining Room Separate, Formal Living Room Separate, Inside Utility
Interior
Interior Features Cathedral Ceiling(s), Ceiling Fans(s), Eat-in Kitchen, High Ceilings, Kitchen/Family Room Combo, L Dining, Open Floorplan, Vaulted Ceiling(s), Walk-In Closet(s), Window Treatments
Heating Central, Electric
Cooling Central Air
Flooring Carpet, Ceramic Tile
Fireplace false
Appliance Convection Oven, Dishwasher, Disposal, Dryer, Electric Water Heater, Microwave, Range, Trash Compactor, Washer
Laundry Inside
Exterior
Exterior Feature Fence, Irrigation System, Outdoor Grill, Rain Gutters, Sidewalk, Sliding Doors
Parking Features Driveway
Garage Spaces 2.0
Fence Wood
Pool Deck, Gunite, Heated, In Ground, Pool Alarm, Salt Water, Screen Enclosure, Tile
Utilities Available Cable Available, Electricity Connected, Public, Solar
Roof Type Shingle
Porch Patio, Porch, Screened
Attached Garage true
Garage true
Private Pool Yes
Building
Lot Description Sidewalk, Paved
Entry Level Two
Foundation Slab
Lot Size Range Up to 10,889 Sq. Ft.
Sewer Public Sewer
Water Public
Structure Type Block,Stucco
New Construction false
Construction Status Appraisal,Financing,Inspections
Others
Pets Allowed Yes
Senior Community No
Ownership Fee Simple
Acceptable Financing Cash, Conventional, FHA, VA Loan
Membership Fee Required None
Listing Terms Cash, Conventional, FHA, VA Loan
Special Listing Condition None
Read Less
Want to know what your home might be worth? Contact us for a FREE valuation!

Our team is ready to help you sell your home for the highest possible price ASAP

© 2025 My Florida Regional MLS DBA Stellar MLS. All Rights Reserved.
Bought with WEMERT GROUP REALTY LLC





