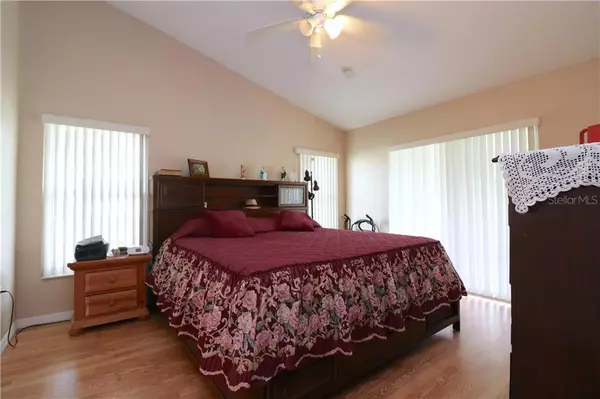$238,500
$238,500
For more information regarding the value of a property, please contact us for a free consultation.
2404 ACCORD TER Kissimmee, FL 34758
4 Beds
2 Baths
1,744 SqFt
Key Details
Sold Price $238,500
Property Type Single Family Home
Sub Type Single Family Residence
Listing Status Sold
Purchase Type For Sale
Square Footage 1,744 sqft
Price per Sqft $136
Subdivision Allamanda Grace At Crescent Lakes
MLS Listing ID O5872475
Sold Date 08/11/20
Bedrooms 4
Full Baths 2
Construction Status Appraisal,Financing,Inspections
HOA Fees $49/ann
HOA Y/N Yes
Year Built 2003
Annual Tax Amount $3,556
Lot Size 0.290 Acres
Acres 0.29
Lot Dimensions 70.0X116.0
Property Description
Come see this move-in ready 4 bedrooms, 2 baths home in the beautiful community of Crescent Lakes/Allamanda Grace. This home features a Brand-New Roof, New Water Heater, New A/C, New flooring, and is also freshly painted. Mostly all windows have been updated throughout the house with double pane windows.
A charming front porch will welcome you to this well-maintained ranch home that sits on over a quarter acre of land on a lovely corner lot. On the backyard, you will find fruit trees and vegetable such as avocados, lemon, oranges, mangoes, sugar cane and oregano among others. A coffee in the back porch overlooking the vegetable garden would the best place to have your cup of coffee and enjoy the nice Florida weather. Call now to preview this great home and make it yours today.
Location
State FL
County Osceola
Community Allamanda Grace At Crescent Lakes
Zoning OPUD
Rooms
Other Rooms Attic, Family Room, Formal Dining Room Separate, Formal Living Room Separate, Inside Utility
Interior
Interior Features Ceiling Fans(s), Eat-in Kitchen, Kitchen/Family Room Combo, Living Room/Dining Room Combo, Vaulted Ceiling(s)
Heating Central
Cooling Central Air
Flooring Ceramic Tile, Laminate
Fireplace false
Appliance Dishwasher, Range, Refrigerator
Laundry Inside
Exterior
Exterior Feature Sidewalk, Sliding Doors
Garage Spaces 2.0
Utilities Available Cable Available, Electricity Connected
Roof Type Shingle
Porch Deck, Patio, Porch, Screened
Attached Garage true
Garage true
Private Pool No
Building
Lot Description Near Public Transit
Entry Level One
Foundation Slab
Lot Size Range 1/4 Acre to 21779 Sq. Ft.
Sewer Public Sewer
Water Public
Structure Type Block
New Construction false
Construction Status Appraisal,Financing,Inspections
Others
Pets Allowed Yes
Senior Community No
Ownership Fee Simple
Monthly Total Fees $49
Acceptable Financing Cash, Conventional, FHA
Membership Fee Required Required
Listing Terms Cash, Conventional, FHA
Special Listing Condition None
Read Less
Want to know what your home might be worth? Contact us for a FREE valuation!

Our team is ready to help you sell your home for the highest possible price ASAP

© 2025 My Florida Regional MLS DBA Stellar MLS. All Rights Reserved.
Bought with FAVORITE BROKER REAL ESTATE LLC





