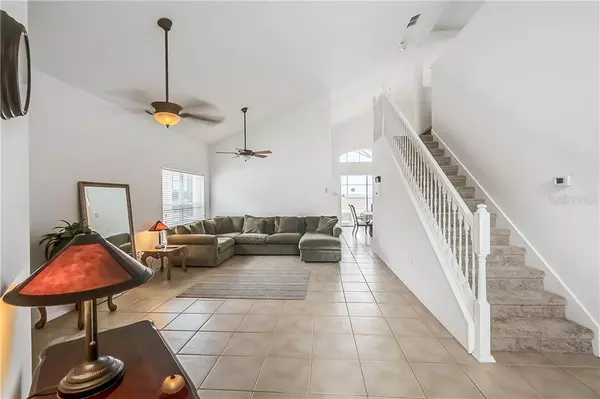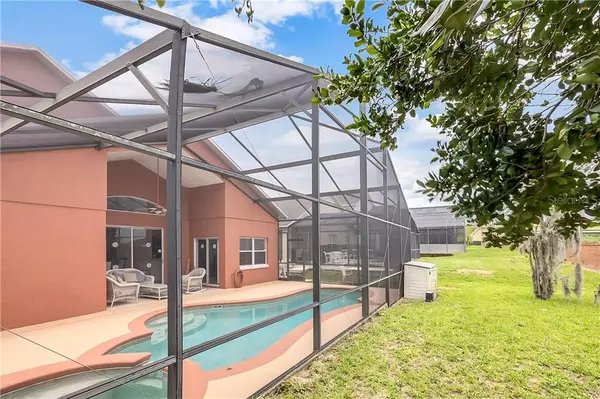$355,000
$355,000
For more information regarding the value of a property, please contact us for a free consultation.
8105 YELLOW CRANE DR Kissimmee, FL 34747
5 Beds
4 Baths
3,097 SqFt
Key Details
Sold Price $355,000
Property Type Single Family Home
Sub Type Single Family Residence
Listing Status Sold
Purchase Type For Sale
Square Footage 3,097 sqft
Price per Sqft $114
Subdivision Oak Island Cove
MLS Listing ID O5870194
Sold Date 09/11/20
Bedrooms 5
Full Baths 4
Construction Status Appraisal,Financing
HOA Fees $67/ann
HOA Y/N Yes
Year Built 2000
Annual Tax Amount $4,224
Lot Size 6,534 Sqft
Acres 0.15
Property Description
LOCATION, LOCATION, LOCATION!!! SELLER WILL ENTERTAIN BACK UP OFFERS. This fabulous pool home in Oak Island Cove is centrally located off of 192 near Margaritaville, the 429, Shopping, Restaurants, Disney Parks, and more. 3019 square foot 5BD/4BA home featuring vaulted ceilings, open floor plan, tile flooring, and more. As you enter the home you will be impressed with the large living room. Host large gatherings and entertain in the spacious dining room and dinette overlooking the sparkling pool Enjoy cooking in this large kitchen with stainless steel double oven, microwave, refrigerator, and dishwasher. Large MASTER BEDROOM downstairs with his and hers closets and large MASTER BATH featuring double vanity, shower, garden bath, and door that goes out to the pool. Additional bedroom could be an office. Front bedroom is perfect for guests or media room. Enjoy reading in the upstairs loft. Spacious upstairs front bedroom with Jack & Jill Bath and bedroom. Ensuite bedroom upstairs could be a second Master. Relax and entertain on the covered patio and lounge around the pool/spa. This home has been used as a Short Term Rental in the past. THE SELLER IS GOING TO HAVE A NEW ROOF INSTALLED ON THE HOME. Currently there are no rental commitments. Great neighborhood with full and part time residents. The home features ceramic tile throughout the living areas and laminate flooring in the bedrooms downstairs. The stairs and upstairs feature new carpeting. Inside utility room and two car garage. The garage was used as a game room and features tile flooring and some insulation. Property is being Sold AS-IS with most of the furniture and household items included. Hurry and start enjoying the Florida lifestyle.
Location
State FL
County Osceola
Community Oak Island Cove
Zoning OPUD
Rooms
Other Rooms Breakfast Room Separate, Formal Dining Room Separate, Great Room, Inside Utility, Loft
Interior
Interior Features Cathedral Ceiling(s), Ceiling Fans(s), Eat-in Kitchen, High Ceilings, Walk-In Closet(s)
Heating Electric
Cooling Central Air
Flooring Carpet, Ceramic Tile, Laminate
Fireplace false
Appliance Dishwasher, Disposal, Dryer, Microwave, Range, Refrigerator, Washer
Laundry Inside
Exterior
Exterior Feature Irrigation System, Sliding Doors, Sprinkler Metered
Garage Spaces 2.0
Pool Gunite, In Ground, Screen Enclosure, Tile
Community Features Deed Restrictions, Irrigation-Reclaimed Water, Sidewalks
Utilities Available Cable Available, Electricity Connected, Public, Sewer Connected, Sprinkler Meter
Roof Type Shingle
Porch Covered, Enclosed, Patio, Screened
Attached Garage true
Garage true
Private Pool Yes
Building
Lot Description In County, Level, Paved
Story 2
Entry Level Two
Foundation Slab
Lot Size Range Up to 10,889 Sq. Ft.
Sewer Public Sewer
Water Public
Architectural Style Contemporary
Structure Type Stucco,Wood Frame
New Construction false
Construction Status Appraisal,Financing
Schools
Elementary Schools Westside Elem
Middle Schools Kissimmee Middle
High Schools Celebration High
Others
Pets Allowed Yes
HOA Fee Include Cable TV
Senior Community No
Ownership Fee Simple
Monthly Total Fees $67
Acceptable Financing Cash, Conventional, FHA, VA Loan
Membership Fee Required Required
Listing Terms Cash, Conventional, FHA, VA Loan
Special Listing Condition None
Read Less
Want to know what your home might be worth? Contact us for a FREE valuation!

Our team is ready to help you sell your home for the highest possible price ASAP

© 2025 My Florida Regional MLS DBA Stellar MLS. All Rights Reserved.
Bought with WEMERT GROUP REALTY LLC





