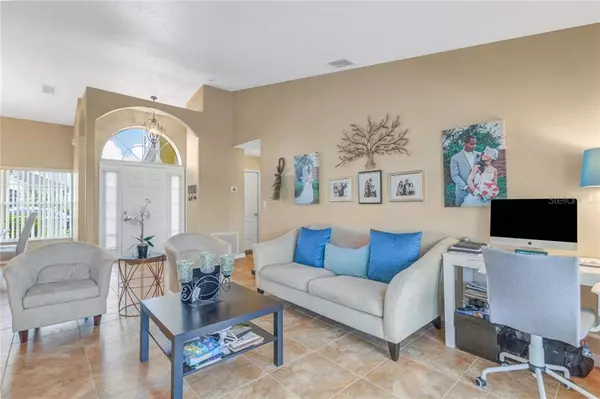$290,000
$290,000
For more information regarding the value of a property, please contact us for a free consultation.
2652 HAWTHORNE LN Kissimmee, FL 34743
4 Beds
2 Baths
2,026 SqFt
Key Details
Sold Price $290,000
Property Type Single Family Home
Sub Type Single Family Residence
Listing Status Sold
Purchase Type For Sale
Square Footage 2,026 sqft
Price per Sqft $143
Subdivision Pebble Pointe Unit 02
MLS Listing ID O5858409
Sold Date 06/08/20
Bedrooms 4
Full Baths 2
Construction Status Financing,Inspections
HOA Fees $31/qua
HOA Y/N Yes
Year Built 1994
Annual Tax Amount $2,460
Lot Size 9,147 Sqft
Acres 0.21
Lot Dimensions 80x118
Property Description
IMMACULATE 4/2 WATERFRONT POOL HOME. MOVE IN READY!!! This home has it ALL! Newer 14 seer AC with UV sanitizer, new architectural roof in 2011, new hot water heater in 2011, new water softener in 2013, newer fascia and seamless gutters in 2017, updated interior lighting. In ground solar heated pool is screened, LED lighting. Large eat in kitchen with lake view. 2012 Kitchen Aid stainless steel appliances. Solid surface counters with long breakfast bar and small mobile kitchen island. Formal dining room and living room with French door to pool and huge screened patio. Whole house intercom. The laundry area is inside the home with washer and dryer connection. Tile throughout with laminate in one bedroom. Home features a split plan, three bedrooms and a full bath on one side and large master on the other. Master has a walk in closet with organizer system, dual sinks, garden tub with Jacuzzi and separate shower, separate toilet closet. Nicely landscaped yard is on a sprinkler system using reclaimed water. Home has ADT security system for new owner to activate. The community provides a security patrol, swimming pool, playground, basketball courts. The home is just minutes from the airport, turnpike and other major highways! Don't miss your opportunity to own a piece of Florida paradise!
Location
State FL
County Osceola
Community Pebble Pointe Unit 02
Zoning ORS3
Rooms
Other Rooms Formal Dining Room Separate, Formal Living Room Separate
Interior
Interior Features Eat-in Kitchen, High Ceilings, Kitchen/Family Room Combo, Open Floorplan, Solid Surface Counters
Heating Central, Electric
Cooling Central Air
Flooring Ceramic Tile
Fireplace false
Appliance Built-In Oven, Convection Oven, Cooktop, Dishwasher, Disposal, Exhaust Fan, Microwave, Refrigerator
Laundry Laundry Room
Exterior
Exterior Feature Irrigation System, Rain Gutters, Sidewalk, Sliding Doors
Garage Spaces 2.0
Pool In Ground, Screen Enclosure, Solar Heat
Community Features Deed Restrictions, Fishing, Playground, Pool, Tennis Courts
Utilities Available Cable Available, Phone Available, Sprinkler Recycled
Amenities Available Basketball Court, Playground, Pool, Tennis Court(s)
Waterfront Description Lake
View Y/N 1
Water Access 1
Water Access Desc Lake
View Water
Roof Type Shingle
Attached Garage true
Garage true
Private Pool Yes
Building
Story 1
Entry Level Two
Foundation Slab
Lot Size Range Up to 10,889 Sq. Ft.
Sewer Public Sewer
Water Public
Architectural Style Ranch
Structure Type Block,Stucco
New Construction false
Construction Status Financing,Inspections
Schools
Elementary Schools Ventura Elem
Middle Schools Parkway Middle
High Schools Tohopekaliga High School
Others
Pets Allowed Yes
HOA Fee Include Pool,Pool,Security
Senior Community No
Ownership Fee Simple
Monthly Total Fees $31
Acceptable Financing Cash, Conventional, FHA, VA Loan
Membership Fee Required Required
Listing Terms Cash, Conventional, FHA, VA Loan
Special Listing Condition None
Read Less
Want to know what your home might be worth? Contact us for a FREE valuation!

Our team is ready to help you sell your home for the highest possible price ASAP

© 2025 My Florida Regional MLS DBA Stellar MLS. All Rights Reserved.
Bought with WEICHERT REALTORS HALLMARK PRO





