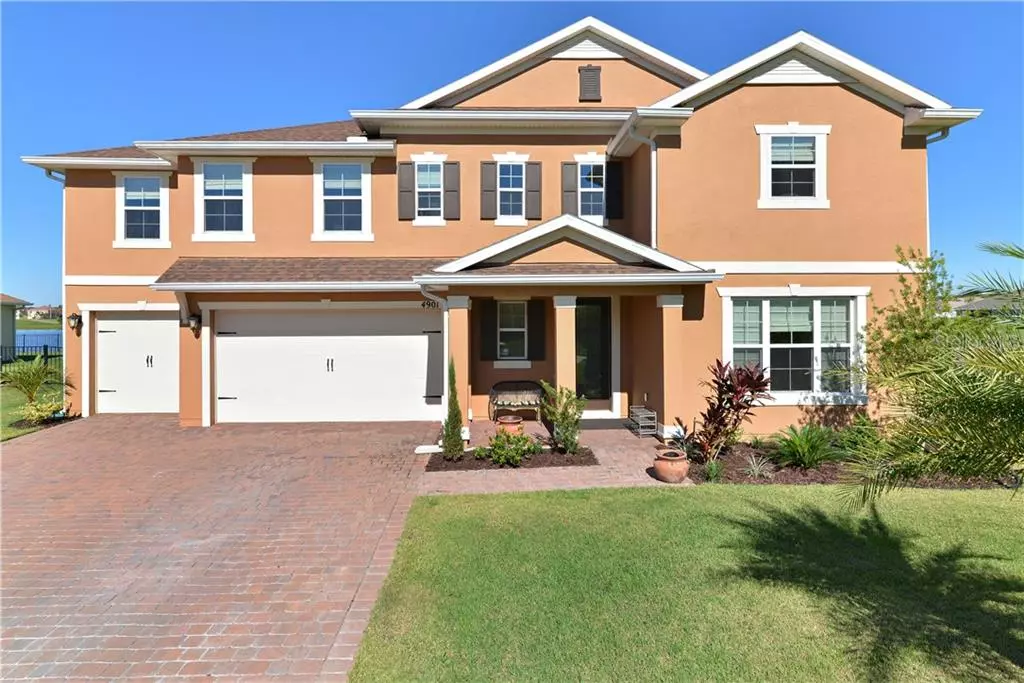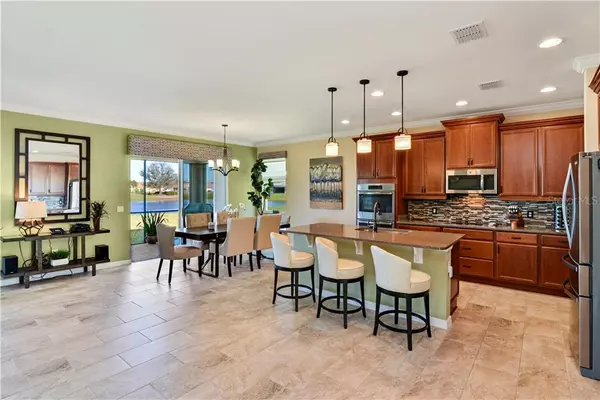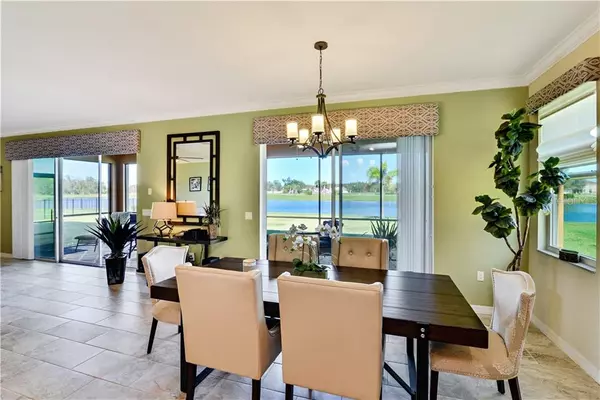$410,000
$429,950
4.6%For more information regarding the value of a property, please contact us for a free consultation.
4901 WHISTLING WIND AVE Kissimmee, FL 34758
5 Beds
5 Baths
4,008 SqFt
Key Details
Sold Price $410,000
Property Type Single Family Home
Sub Type Single Family Residence
Listing Status Sold
Purchase Type For Sale
Square Footage 4,008 sqft
Price per Sqft $102
Subdivision Waterview Ph 1
MLS Listing ID S5032568
Sold Date 06/04/20
Bedrooms 5
Full Baths 4
Half Baths 1
Construction Status Appraisal,Financing,Inspections
HOA Fees $88/mo
HOA Y/N Yes
Year Built 2014
Annual Tax Amount $5,301
Lot Size 0.260 Acres
Acres 0.26
Property Description
This home is one of the rare Pinelock models and was the largest floor plan available. Built in 2014, this 4,000-square foot 2 story single family home occupies a premium end of cul-de-sac water view lot with expansive open views from the rear elevation. The Pinelock is the ultimate in free flow design with the great room at the heart of the home, overlooking both the breakfast nook and gourmet kitchen. Additional luxury qualities include a butler pantry accessible through the separate formal dining room, as well as the kitchen plus a convenient half bath for visitors. From the spacious living areas to the beautiful 34' covered lanai, this is the ideal home for those who love to entertain. Features include quartz countertops in the kitchen with cultured marble vanities in the bathrooms. Upgraded tile is fitted throughout along with 6 walk-in closets, three walk-in shower bathrooms and a further large master ensuite with double shower and garden tub. The home is equipped with Icynene® spray foam loft insulation resulting in electricity bills from $65 to $168 per month. The home also benefits from a triple garage, considerable storage space and double pane vinyl windows further increasing energy efficiency. Blinds and window treatments are fitted throughout, and the home is available furnished if required (optional additional cost). Waterview is located near central Kissimmee, less than 10 miles from the parks of Walt Disney World® & Universal Studios® and just 30 miles from downtown Orlando. This 283-acre community includes a community pool with lounge chairs, umbrellas, and a nearby playground. Integrated within the natural elements of the Waterview community are walking and biking paths throughout, perfect for those looking to start or keep up with an active lifestyle. Waterview is 10 minutes from the new Sunrail station providing very quick and affordable travel to Kissimmee, Orlando and beyond.
Location
State FL
County Osceola
Community Waterview Ph 1
Interior
Interior Features Ceiling Fans(s), Eat-in Kitchen, High Ceilings, Kitchen/Family Room Combo, Open Floorplan, Solid Surface Counters, Thermostat, Tray Ceiling(s), Walk-In Closet(s), Window Treatments
Heating Central, Electric
Cooling Central Air
Flooring Carpet, Ceramic Tile, Laminate
Fireplace false
Appliance Built-In Oven, Cooktop, Dishwasher, Disposal, Dryer, Electric Water Heater, Exhaust Fan, Ice Maker, Microwave, Refrigerator, Washer
Exterior
Exterior Feature Irrigation System, Lighting, Rain Gutters, Sidewalk, Sliding Doors, Sprinkler Metered
Garage Spaces 3.0
Utilities Available BB/HS Internet Available, Cable Available, Cable Connected, Electricity Available, Electricity Connected, Phone Available, Sprinkler Meter, Sprinkler Recycled, Street Lights, Water Available, Water Connected
View Y/N 1
Roof Type Shingle
Attached Garage true
Garage true
Private Pool No
Building
Lot Description Oversized Lot, Sidewalk, Street Dead-End, Paved
Story 2
Entry Level Two
Foundation Slab
Lot Size Range 1/4 Acre to 21779 Sq. Ft.
Sewer Public Sewer
Water Public
Structure Type Block,Stucco
New Construction false
Construction Status Appraisal,Financing,Inspections
Others
Pets Allowed Yes
Senior Community No
Ownership Fee Simple
Monthly Total Fees $88
Membership Fee Required Required
Special Listing Condition None
Read Less
Want to know what your home might be worth? Contact us for a FREE valuation!

Our team is ready to help you sell your home for the highest possible price ASAP

© 2025 My Florida Regional MLS DBA Stellar MLS. All Rights Reserved.
Bought with HOMETRUST REALTY GROUP





