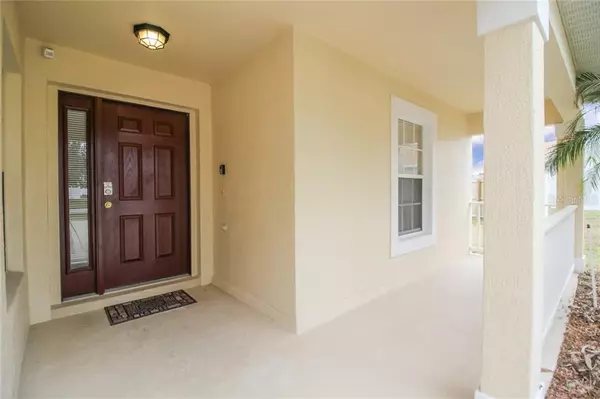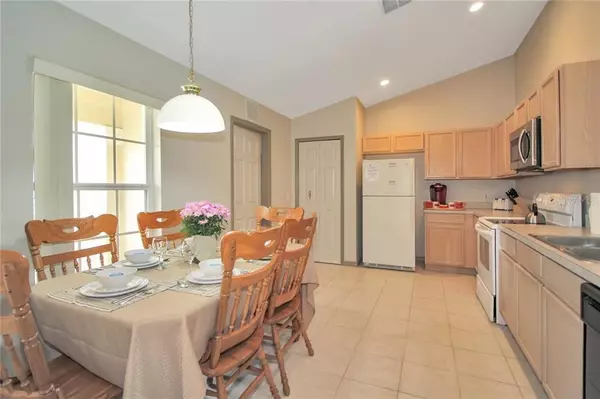$230,000
$231,990
0.9%For more information regarding the value of a property, please contact us for a free consultation.
5320 HARMONY PL Kissimmee, FL 34758
3 Beds
2 Baths
1,341 SqFt
Key Details
Sold Price $230,000
Property Type Single Family Home
Sub Type Single Family Residence
Listing Status Sold
Purchase Type For Sale
Square Footage 1,341 sqft
Price per Sqft $171
Subdivision Allamanda Grace
MLS Listing ID R4903036
Sold Date 06/15/20
Bedrooms 3
Full Baths 2
Construction Status Financing
HOA Y/N No
Year Built 2001
Annual Tax Amount $3,383
Lot Size 9,147 Sqft
Acres 0.21
Lot Dimensions 81x119
Property Description
Fabulous 3 Bed 2 bath Income Property or Residential home on an Huge Over Sized Lot, Garage is a Games Room, Big Southerly facing Pool, Huge HD Internet TV perfect for a Movie Night, and all bedrooms are entertainment wired. Due to the Hurricane 2 years ago there is a New Roof, every ceiling has been redone with knock down ceilings, all the walls have been painted. Everything in the master bedroom is new from the carpet to the fixtures, Both Sliding glass doors have been replaced with energy eff doors with built in blinds, A/C is less than 7 years old, Pool heater is approx 5 yrs old and home has been on a service contract with A/c and Pest management. located in community of Crescent Lakes. Just minutes from Shopping, Restaurants, Entertainment and Theme Parks. Between the master and other 2 spacious bedrooms, it sleeps a total of 6 guests. This is a very well-maintained home, large Game room, Over-sized back yard, close to Disney World, Sea World and there is a petting farm & Riding Stables few miles away. Community offers tennis, basketball, playgrounds and a park. *HOA Fees, home square footage, and lot sizes should be independently verified. Home to be sold unfurnished. Virtual Tour Fly through is here - http://youtu.be/vd703QZAcQ4
Location
State FL
County Osceola
Community Allamanda Grace
Zoning OPUD
Interior
Interior Features Ceiling Fans(s), Eat-in Kitchen, Open Floorplan, Split Bedroom, Thermostat, Walk-In Closet(s), Window Treatments
Heating Heat Pump, Zoned
Cooling Central Air, Zoned
Flooring Carpet, Ceramic Tile
Furnishings Negotiable
Fireplace false
Appliance Dishwasher, Disposal, Gas Water Heater, Microwave, Range, Refrigerator
Laundry Inside, Laundry Room
Exterior
Exterior Feature Fence, Outdoor Grill, Sliding Doors
Parking Features Driveway, Ground Level, Off Street
Garage Spaces 2.0
Fence Chain Link, Wood
Pool Gunite, Heated, In Ground, Pool Alarm, Screen Enclosure
Community Features Park, Playground
Utilities Available BB/HS Internet Available, Cable Available, Cable Connected, Electricity Available, Electricity Connected, Natural Gas Available, Natural Gas Connected, Phone Available, Public, Street Lights, Water Available, Water Connected
Amenities Available Park, Playground
View Park/Greenbelt
Roof Type Shingle
Porch Front Porch, Screened
Attached Garage true
Garage true
Private Pool Yes
Building
Lot Description Conservation Area, In County, Level, Oversized Lot, Paved
Story 1
Entry Level One
Foundation Slab
Lot Size Range Up to 10,889 Sq. Ft.
Sewer Public Sewer
Water Public
Architectural Style Contemporary
Structure Type Block,Stucco
New Construction false
Construction Status Financing
Schools
High Schools Poinciana High School
Others
Pets Allowed Breed Restrictions
HOA Fee Include None
Senior Community No
Ownership Fee Simple
Acceptable Financing Cash, Conventional, FHA, VA Loan
Membership Fee Required None
Listing Terms Cash, Conventional, FHA, VA Loan
Special Listing Condition None
Read Less
Want to know what your home might be worth? Contact us for a FREE valuation!

Our team is ready to help you sell your home for the highest possible price ASAP

© 2025 My Florida Regional MLS DBA Stellar MLS. All Rights Reserved.
Bought with NEXTHOME MY WAY





