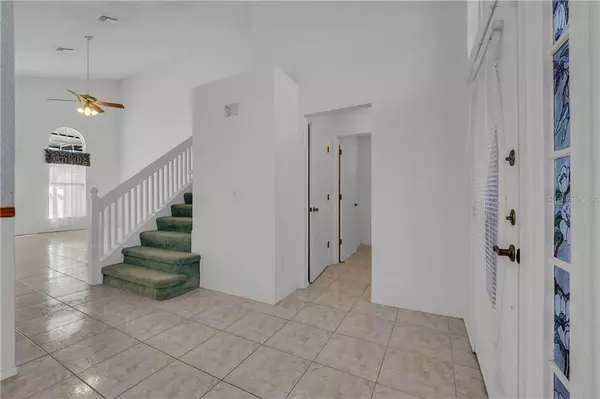$250,000
$260,000
3.8%For more information regarding the value of a property, please contact us for a free consultation.
2945 PEMBRIDGE ST Kissimmee, FL 34747
4 Beds
3 Baths
2,119 SqFt
Key Details
Sold Price $250,000
Property Type Single Family Home
Sub Type Single Family Residence
Listing Status Sold
Purchase Type For Sale
Square Footage 2,119 sqft
Price per Sqft $117
Subdivision Lindfields Unit 03
MLS Listing ID G5023210
Sold Date 02/14/20
Bedrooms 4
Full Baths 2
Half Baths 1
Construction Status Appraisal,Inspections
HOA Y/N No
Year Built 1991
Annual Tax Amount $3,310
Lot Size 7,840 Sqft
Acres 0.18
Lot Dimensions 77x105
Property Description
Location Location Location! This spacious 4 bed 2.5 bath pool home sits on a fenced corner lot in a quiet community. Pulling up you will be impressed by the gorgeous brick exterior and oversized driveway. Vaulted ceilings greet you as you enter the home. Formal Dining room to your left which connects seamlessly to the kitchen featuring bar top and plenty of counter space. Dining nook connected to the kitchen. French door leads to the huge screed lanai with large deck & pool, perfect for cooling off after a day at the parks or entertaining friends & family. Large first floor master suite featuring shower, garden tub, dual sink vanity, and private water closet. Three additional bedrooms, laundry room, plenty of storage, 2 car garage complete this home. No HOA! Minutes from Disney, Margaritaville, Island H20 Live, Sunset Walk Shopping center, major roadways, restaurants, Old Town and the parks. Perfect starter home or Investment opportunity. Call now for your private showing.
Location
State FL
County Osceola
Community Lindfields Unit 03
Zoning OPUD
Interior
Interior Features Cathedral Ceiling(s), Eat-in Kitchen, High Ceilings, Split Bedroom, Vaulted Ceiling(s), Walk-In Closet(s)
Heating Central
Cooling Central Air
Flooring Carpet, Ceramic Tile
Fireplace false
Appliance Dishwasher, Dryer, Microwave, Range, Refrigerator, Washer
Exterior
Exterior Feature Fence, Sidewalk
Garage Spaces 2.0
Utilities Available Cable Available
Roof Type Shingle
Attached Garage true
Garage true
Private Pool Yes
Building
Story 2
Entry Level Two
Foundation Slab
Lot Size Range Up to 10,889 Sq. Ft.
Sewer Public Sewer
Water Public
Structure Type Block
New Construction false
Construction Status Appraisal,Inspections
Others
Pets Allowed Yes
Senior Community No
Ownership Fee Simple
Acceptable Financing Cash, Conventional, FHA, USDA Loan, VA Loan
Listing Terms Cash, Conventional, FHA, USDA Loan, VA Loan
Special Listing Condition None
Read Less
Want to know what your home might be worth? Contact us for a FREE valuation!

Our team is ready to help you sell your home for the highest possible price ASAP

© 2025 My Florida Regional MLS DBA Stellar MLS. All Rights Reserved.
Bought with HOMEXPO REALTY INC





