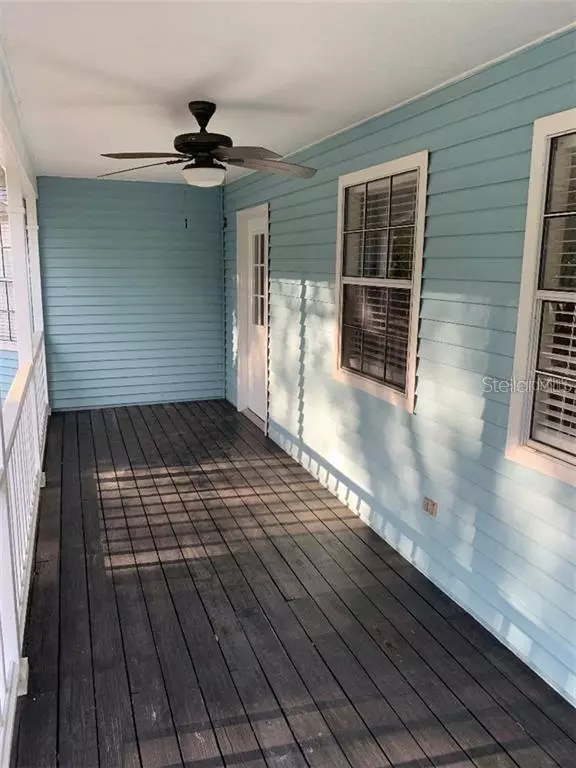$300,000
$314,999
4.8%For more information regarding the value of a property, please contact us for a free consultation.
18206 OAK WAY DR Hudson, FL 34667
4 Beds
4 Baths
2,664 SqFt
Key Details
Sold Price $300,000
Property Type Single Family Home
Sub Type Single Family Residence
Listing Status Sold
Purchase Type For Sale
Square Footage 2,664 sqft
Price per Sqft $112
Subdivision Rolling Oaks Estates
MLS Listing ID O5826419
Sold Date 01/17/20
Bedrooms 4
Full Baths 3
Half Baths 1
Construction Status Inspections
HOA Y/N No
Year Built 1986
Annual Tax Amount $3,929
Lot Size 1.010 Acres
Acres 1.01
Property Description
Pride of ownership best explains this amazing home. This breath taking one of a kind two story home sits on just over one acre in a highly desirable neighborhood of Rolling Oaks Estates. Owner has recently remodeled the kitchen which boast of beautiful granite counter-tops, white subway tile, stainless steel appliances. Stunning wood laminate flooring throughout all the main living areas.
"TWO" master bedrooms. Perfect home for a large family and or Pseudo Mother in Law Suite..
Features to mention : Newer A/C, New Bathrooms, New Kitchen, New vinyl plank Flooring throughout downstairs, new carpet upstairs, new blinds throughout home, 5 person hot tub, new hot water heater and the roof is less than 5 years old in addition to a large 2 car detached garage. Come see your next home. Priced to sell!
Location
State FL
County Pasco
Community Rolling Oaks Estates
Zoning ER
Interior
Interior Features Eat-in Kitchen, Stone Counters, Thermostat, Walk-In Closet(s), Window Treatments
Heating Electric
Cooling Central Air
Flooring Carpet, Ceramic Tile, Laminate
Fireplace false
Appliance Dishwasher, Electric Water Heater, Microwave, Range, Refrigerator
Laundry Inside
Exterior
Exterior Feature Balcony, Fence
Garage Spaces 2.0
Utilities Available Cable Connected, Electricity Connected
Roof Type Shingle
Attached Garage false
Garage true
Private Pool No
Building
Story 2
Entry Level Two
Foundation Slab
Lot Size Range One + to Two Acres
Sewer Septic Tank
Water Well
Structure Type Siding,Wood Frame
New Construction false
Construction Status Inspections
Schools
Elementary Schools Mary Giella Elementary-Po
Middle Schools Crews Lake Middle-Po
High Schools Hudson High-Po
Others
Senior Community No
Ownership Fee Simple
Acceptable Financing Cash, Conventional, FHA, VA Loan
Listing Terms Cash, Conventional, FHA, VA Loan
Special Listing Condition None
Read Less
Want to know what your home might be worth? Contact us for a FREE valuation!

Our team is ready to help you sell your home for the highest possible price ASAP

© 2025 My Florida Regional MLS DBA Stellar MLS. All Rights Reserved.
Bought with KELLER WILLIAMS REALTY





