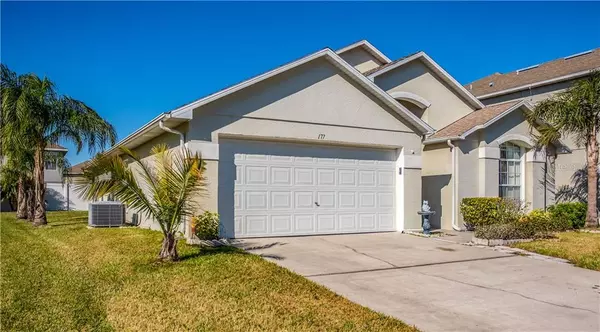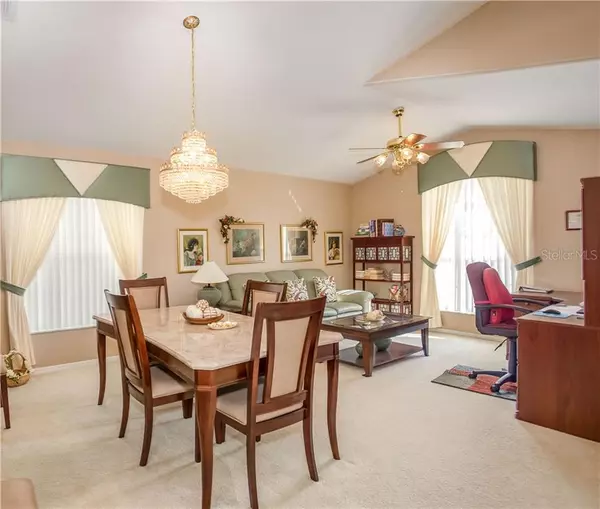$231,900
$231,900
For more information regarding the value of a property, please contact us for a free consultation.
177 THORNBURY DR Kissimmee, FL 34744
3 Beds
2 Baths
1,642 SqFt
Key Details
Sold Price $231,900
Property Type Single Family Home
Sub Type Single Family Residence
Listing Status Sold
Purchase Type For Sale
Square Footage 1,642 sqft
Price per Sqft $141
Subdivision Remington
MLS Listing ID S5024264
Sold Date 12/18/19
Bedrooms 3
Full Baths 2
Construction Status Appraisal,Financing,Inspections
HOA Fees $6/ann
HOA Y/N Yes
Year Built 2001
Annual Tax Amount $2,405
Lot Size 5,662 Sqft
Acres 0.13
Property Description
This 3 bedrooms 2 bathrooms stunningly well kept home in the Gated Remington Golf Community is ready for your family. The home was designed with VAULTED CEILINGS, ARCHITECTURAL ARCHES throughout, and upper glass windows that allow tons of light. The main walk areas plus the kitchen and family rooms are tiled and the bedrooms and other rooms carpeted. The home comes FENCED and the yard has abundant FRUIT TREES (eg. mango, lime, banana, persimmon). The home is lovingly decorated and well maintained with CUSTOM WINDOW TREATMENTS and was recently PAINTED. When you enter the home the living and dining areas are to the right however the entrance way is open enough to see right through to the kitchen and family room. The bedrooms are positioned in a SPLIT FLOOR PLAN with the owner's suite to the right of the family room and the remaining two bedrooms to the left. Hot or cold, no worries the A/C has an upgraded heat pump. The original owners have also maintained a pest control contract with Massey. Remington Golf Community is a tree-lined gated community located in north east Kissimmee steps from the Turnpike and a short distance to the Orlando Airport. There is a guard on duty at nights. Homeowners have easy access to supermarkets, restaurants, schools and Valencia College. The HOA is very low at only $80 annually. The community provides GOLF, POOL, TENNIS COURTS, BASKET BALL COURT and playground. Chandelier in dining room does not convey with sale. Some furniture has moved since pictures taken.
Location
State FL
County Osceola
Community Remington
Zoning OPUD
Rooms
Other Rooms Family Room, Great Room
Interior
Interior Features Ceiling Fans(s), Eat-in Kitchen, Living Room/Dining Room Combo, Window Treatments
Heating Central
Cooling Central Air
Flooring Carpet, Ceramic Tile
Fireplace false
Appliance Dishwasher, Disposal, Dryer, Exhaust Fan, Range, Refrigerator, Washer
Exterior
Exterior Feature Fence, Irrigation System
Parking Features Covered, Garage Door Opener
Garage Spaces 2.0
Pool Gunite
Community Features Deed Restrictions, Gated, Playground, Pool, Tennis Courts
Utilities Available Cable Available, Cable Connected, Electricity Connected, Public, Street Lights
Amenities Available Gated, Playground, Tennis Court(s)
Roof Type Shingle
Porch Covered, Deck, Patio, Porch
Attached Garage true
Garage true
Private Pool No
Building
Lot Description In County, Sidewalk
Entry Level One
Foundation Slab
Lot Size Range Up to 10,889 Sq. Ft.
Sewer Public Sewer
Water None
Architectural Style Ranch
Structure Type Block
New Construction false
Construction Status Appraisal,Financing,Inspections
Schools
Elementary Schools Partin Settlement Elem
Middle Schools Neptune Middle (6-8)
High Schools St. Cloud High School
Others
Pets Allowed Yes
HOA Fee Include Pool,Recreational Facilities
Senior Community No
Ownership Fee Simple
Monthly Total Fees $6
Acceptable Financing Cash, Conventional, FHA, VA Loan
Membership Fee Required Required
Listing Terms Cash, Conventional, FHA, VA Loan
Num of Pet 2
Special Listing Condition None
Read Less
Want to know what your home might be worth? Contact us for a FREE valuation!

Our team is ready to help you sell your home for the highest possible price ASAP

© 2025 My Florida Regional MLS DBA Stellar MLS. All Rights Reserved.
Bought with EXP REALTY LLC





