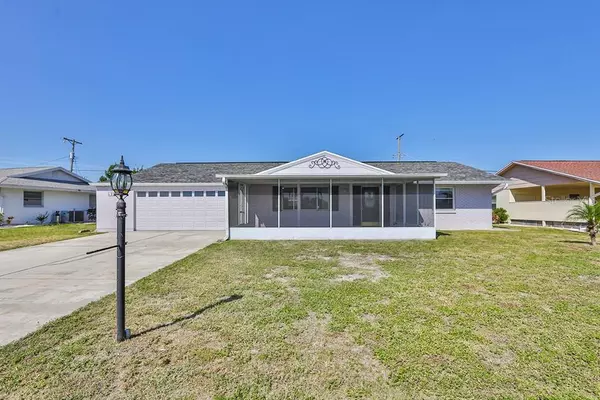$151,250
$155,000
2.4%For more information regarding the value of a property, please contact us for a free consultation.
1230 VALLEY FORGE BLVD Sun City Center, FL 33573
2 Beds
2 Baths
1,485 SqFt
Key Details
Sold Price $151,250
Property Type Single Family Home
Sub Type Single Family Residence
Listing Status Sold
Purchase Type For Sale
Square Footage 1,485 sqft
Price per Sqft $101
Subdivision Del Webbs Sun City Florida Un
MLS Listing ID T3197996
Sold Date 12/10/19
Bedrooms 2
Full Baths 2
Construction Status Inspections
HOA Fees $24/ann
HOA Y/N Yes
Year Built 1967
Annual Tax Amount $913
Lot Size 7,840 Sqft
Acres 0.18
Property Description
Come and take a look at this great 2 bedroom 2 bathroom home in Sun City! As you walk into the property you are greeted with a huge tiled screened in front porch!. Next, you walk into the home you will notice there is no carpet anywhere. Laminate flooring throughout and tile flooring in the kitchen and bathrooms. Huge family room with plenty of room to entertain and a separate dining area. Kitchen has solid counter tops, fridge, dishwasher and gas stove. Both bathrooms have been recently updated. The garage has enough room for a golf cart and your vehicles. In the backyard you will see a fully fenced in yard a nice sized screened in lanai. Sun City Center is a community where people visit and end up staying as it has so much to offer. Over 100 clubs/activities, conveniently equipped with golf cart paths that are accessible to shopping, banking, medical, veteran support, entertainment and much more.
Location
State FL
County Hillsborough
Community Del Webbs Sun City Florida Un
Zoning RSC-6
Rooms
Other Rooms Attic, Formal Dining Room Separate
Interior
Interior Features Ceiling Fans(s), Solid Surface Counters, Thermostat
Heating Electric
Cooling Central Air
Flooring Laminate, Tile
Furnishings Unfurnished
Fireplace false
Appliance Dishwasher, Disposal, Dryer, Electric Water Heater, Range, Range Hood, Refrigerator, Washer
Exterior
Exterior Feature Fence, Sidewalk, Sliding Doors
Parking Features Driveway, Garage Door Opener, Golf Cart Parking
Garage Spaces 2.0
Utilities Available BB/HS Internet Available, Cable Available, Propane
Roof Type Shingle
Porch Covered, Front Porch, Patio, Porch, Rear Porch, Screened
Attached Garage true
Garage true
Private Pool No
Building
Lot Description Sidewalk, Paved
Entry Level One
Foundation Slab
Lot Size Range Up to 10,889 Sq. Ft.
Sewer Public Sewer
Water Public
Structure Type Block,Wood Siding
New Construction false
Construction Status Inspections
Others
Pets Allowed Yes
Senior Community Yes
Ownership Fee Simple
Monthly Total Fees $24
Acceptable Financing Cash, Conventional
Membership Fee Required Required
Listing Terms Cash, Conventional
Special Listing Condition None
Read Less
Want to know what your home might be worth? Contact us for a FREE valuation!

Our team is ready to help you sell your home for the highest possible price ASAP

© 2024 My Florida Regional MLS DBA Stellar MLS. All Rights Reserved.
Bought with KELLER WILLIAMS REALTY S.SHORE





