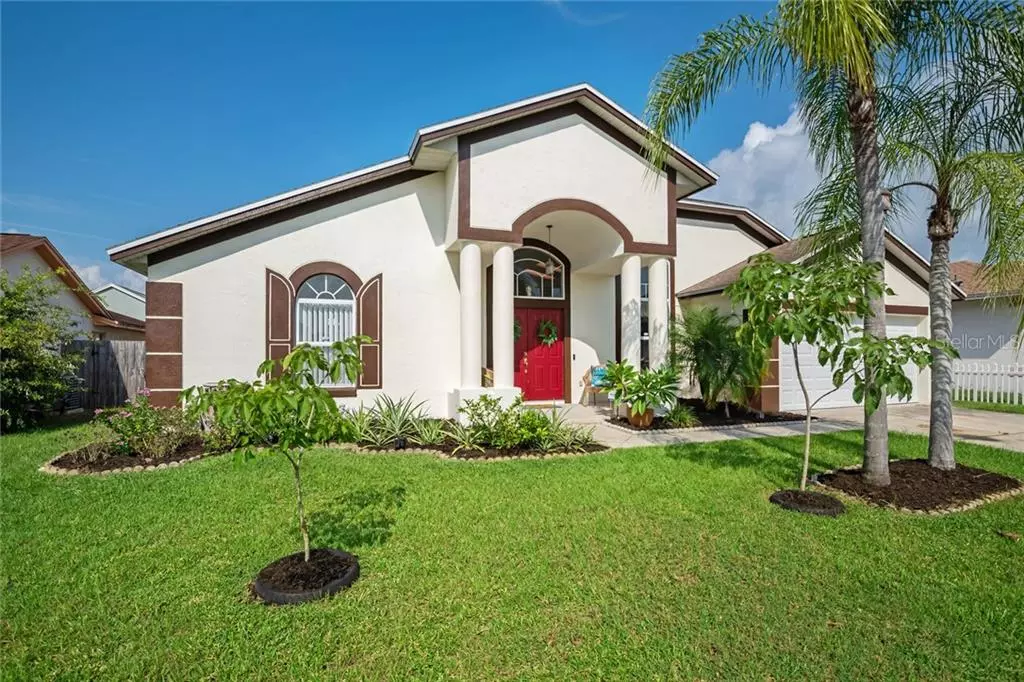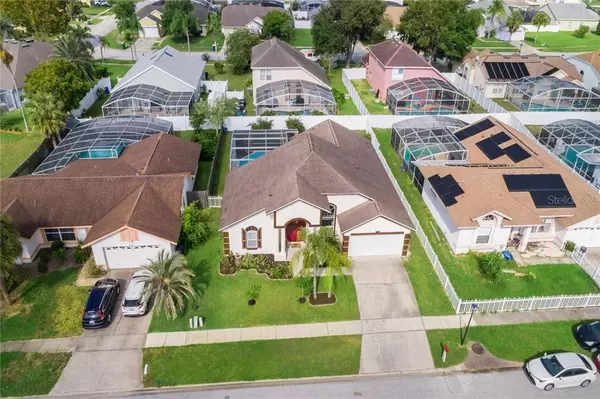$249,000
$259,900
4.2%For more information regarding the value of a property, please contact us for a free consultation.
2922 PADDINGTON WAY Kissimmee, FL 34747
4 Beds
2 Baths
1,877 SqFt
Key Details
Sold Price $249,000
Property Type Single Family Home
Sub Type Single Family Residence
Listing Status Sold
Purchase Type For Sale
Square Footage 1,877 sqft
Price per Sqft $132
Subdivision Lindfields Unit 03
MLS Listing ID S5023306
Sold Date 10/15/19
Bedrooms 4
Full Baths 2
Construction Status Inspections
HOA Y/N No
Year Built 1993
Annual Tax Amount $2,481
Lot Size 7,405 Sqft
Acres 0.17
Property Description
This beautiful 4 Bedroom, 2 full bath, Single-story pool home is the perfect primary residence or vacation home in the quite community of Lindfields with NO HOA. This home also has special zoning which allows it to be used to generate short rental income! Upon entering, you're welcome by an open, airy space which allows for plenty of natural sunlight to light your home! Vaulted ceilings and low maintenance ceramic tile flooring throughout the main living area! This contemporary split floor plan nestles your Master retreat in its own wing and allows for you to have maximum privacy and relaxation. The Master bedroom boasts a Walk-In Closet and a bathroom with double sink, tub and separate shower. The kitchen is spacious with a breakfast bar overlooking the family room, perfect for entertaining. The main living area flows nicely and grants easy access via glass sliders, to your sparkling pool, which overlook your private fenced in yard. Just minutes from Disney, shopping, golfing and many restaurants! Don't miss this beautiful home, schedule your showing today!
Location
State FL
County Osceola
Community Lindfields Unit 03
Zoning OPUD
Rooms
Other Rooms Family Room, Inside Utility
Interior
Interior Features Living Room/Dining Room Combo, Split Bedroom, Vaulted Ceiling(s), Walk-In Closet(s)
Heating Central
Cooling Central Air
Flooring Carpet, Ceramic Tile
Fireplace false
Appliance Dishwasher, Dryer, Microwave, Range, Refrigerator, Washer
Laundry Laundry Room
Exterior
Exterior Feature Fence, Sliding Doors
Garage Spaces 2.0
Pool Gunite, In Ground, Screen Enclosure
Utilities Available BB/HS Internet Available, Cable Available
Roof Type Shingle
Porch Deck, Screened
Attached Garage true
Garage true
Private Pool Yes
Building
Lot Description City Limits, In County, Paved
Entry Level One
Foundation Slab
Lot Size Range Up to 10,889 Sq. Ft.
Sewer Public Sewer
Water Public
Structure Type Block,Stucco
New Construction false
Construction Status Inspections
Schools
Elementary Schools Westside Elem
Middle Schools Horizon Middle
High Schools Celebration (K12)
Others
Pets Allowed Yes
Senior Community No
Ownership Fee Simple
Acceptable Financing Cash, Conventional, FHA, USDA Loan, VA Loan
Listing Terms Cash, Conventional, FHA, USDA Loan, VA Loan
Special Listing Condition None
Read Less
Want to know what your home might be worth? Contact us for a FREE valuation!

Our team is ready to help you sell your home for the highest possible price ASAP

© 2025 My Florida Regional MLS DBA Stellar MLS. All Rights Reserved.
Bought with AMERITEAM REALTY INC.





