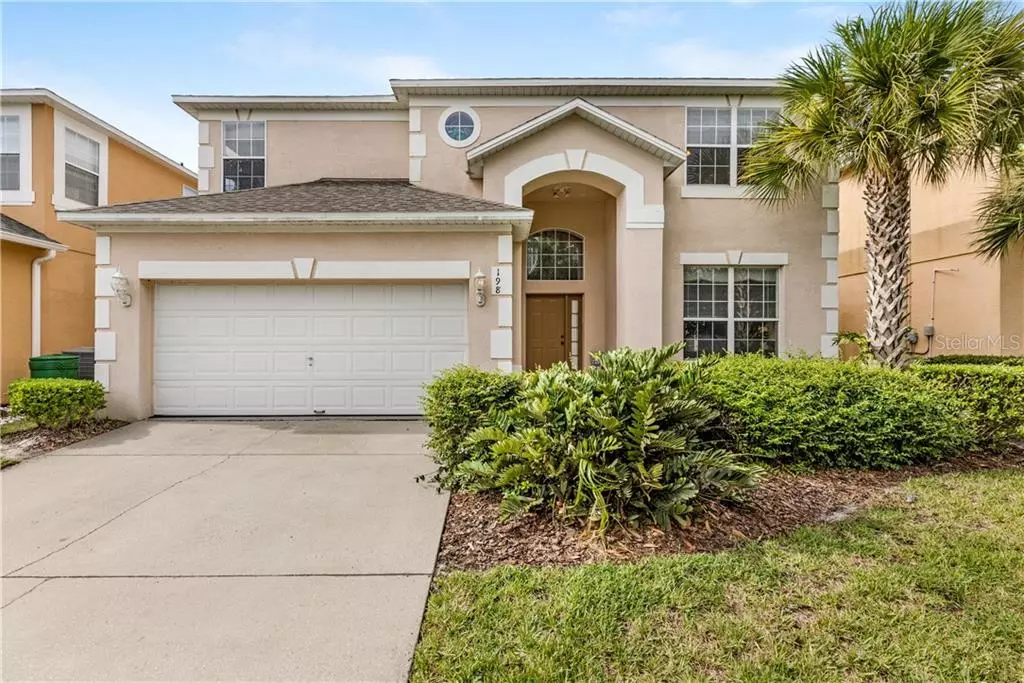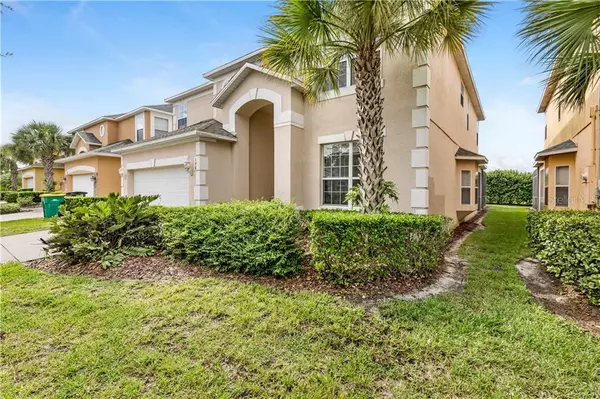$322,000
$329,950
2.4%For more information regarding the value of a property, please contact us for a free consultation.
198 HIDEAWAY BEACH LN Kissimmee, FL 34746
6 Beds
6 Baths
2,834 SqFt
Key Details
Sold Price $322,000
Property Type Single Family Home
Sub Type Single Family Residence
Listing Status Sold
Purchase Type For Sale
Square Footage 2,834 sqft
Price per Sqft $113
Subdivision Terra Verde Ph 02
MLS Listing ID S5021980
Sold Date 11/27/19
Bedrooms 6
Full Baths 5
Half Baths 1
Construction Status Financing,Inspections
HOA Fees $301/qua
HOA Y/N Yes
Year Built 2004
Annual Tax Amount $4,107
Lot Size 6,098 Sqft
Acres 0.14
Property Description
This well maintained, fully furnished home with a SOUTH facing pool +spa, covered lanai and no back neighbors is what you have been searching and looking for. The roof, pool equipment and AC units have recently been replaced so no expensive maintenance for years to come. This turnkey home has 6 bedrooms and 5 1/2 bathrooms, offers an incredible amount of living space with its open floor plan and is ready to be rented out or lived in. The HOA includes maintained lawns, irrigation, lawn pest control, cable, internet & phone, tiki bar, tennis courts, community pool & clubhouse with fitness center, shuffle board, table tennis, lake fishing, half basketball court, mini golf, volley ball court, sauna, games room, business center, street lights, gates and more! Don't miss out on this prime piece of property which has NEVER be rented out and is prized to sell quickly.
Location
State FL
County Osceola
Community Terra Verde Ph 02
Zoning OPUD
Rooms
Other Rooms Family Room
Interior
Interior Features Eat-in Kitchen, Living Room/Dining Room Combo, Open Floorplan, Thermostat, Walk-In Closet(s)
Heating Central, Electric, Heat Pump
Cooling Central Air
Flooring Carpet, Ceramic Tile, Vinyl
Fireplace false
Appliance Dishwasher, Disposal, Dryer, Electric Water Heater, Microwave, Range, Refrigerator, Washer
Laundry Laundry Room
Exterior
Exterior Feature Irrigation System, Sliding Doors
Parking Features Driveway
Garage Spaces 2.0
Pool Child Safety Fence, Gunite, Heated, In Ground, Lighting, Screen Enclosure
Community Features Association Recreation - Owned, Deed Restrictions, Fitness Center, Gated, Pool, Sidewalks, Tennis Courts
Utilities Available BB/HS Internet Available, Cable Connected, Electricity Connected, Phone Available, Sewer Connected, Street Lights, Water Available
Amenities Available Cable TV, Fitness Center, Gated, Pool, Recreation Facilities, Tennis Court(s)
View Y/N 1
View Trees/Woods, Water
Roof Type Shingle
Porch Covered, Deck, Enclosed, Front Porch, Screened
Attached Garage true
Garage true
Private Pool Yes
Building
Lot Description Sidewalk, Street Dead-End, Paved
Entry Level Two
Foundation Slab
Lot Size Range Up to 10,889 Sq. Ft.
Sewer Public Sewer
Water Public
Architectural Style Traditional
Structure Type Block,Stucco,Wood Frame
New Construction false
Construction Status Financing,Inspections
Others
Pets Allowed Yes
HOA Fee Include 24-Hour Guard,Cable TV,Pool,Recreational Facilities,Security,Sewer
Senior Community No
Ownership Fee Simple
Monthly Total Fees $301
Acceptable Financing Cash, Conventional
Membership Fee Required Required
Listing Terms Cash, Conventional
Special Listing Condition None
Read Less
Want to know what your home might be worth? Contact us for a FREE valuation!

Our team is ready to help you sell your home for the highest possible price ASAP

© 2025 My Florida Regional MLS DBA Stellar MLS. All Rights Reserved.
Bought with WATSON REALTY CORP





