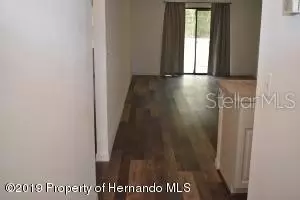$90,000
$89,900
0.1%For more information regarding the value of a property, please contact us for a free consultation.
7124 BARCLAY AVE Brooksville, FL 34609
2 Beds
2 Baths
927 SqFt
Key Details
Sold Price $90,000
Property Type Single Family Home
Sub Type Villa
Listing Status Sold
Purchase Type For Sale
Square Footage 927 sqft
Price per Sqft $97
Subdivision Brookview Villas
MLS Listing ID U8055063
Sold Date 10/21/19
Bedrooms 2
Full Baths 2
Construction Status No Contingency
HOA Fees $120/mo
HOA Y/N Yes
Year Built 1985
Annual Tax Amount $941
Lot Size 1,306 Sqft
Acres 0.03
Property Description
Completely updated 2/2 end unit villa in quiet back area of the complex. It backs up to a heavily treed area with fenced area on the side. Home has all new plank vinyl flooring, lighting and fans throughout.Brand new kitchen features white paneled doors with satin stainless pulls-13 cabinets and 6 drawers for plenty of storage. There is a pantry and W/D closet in kitchen area. The counter tops are faux granite and cabinets have movable shelves. The double door refrigerator, dishwasher, range and microwave are brand new Frigidaire brand. New sink with hardware completes the kitchen. The master bedroom has an ensuite bath with new walk in shower, new white cabinet with new hardware and a new toilet. Guest bath has updated tub/tile finishes with new dark stain cabinet and new toilet. Small pets allowed under 20 lb.
Very close to 589 exit Cortez.
Location
State FL
County Hernando
Community Brookview Villas
Zoning PDP (SU)PR
Interior
Interior Features Kitchen/Family Room Combo
Heating Electric
Cooling Central Air
Flooring Vinyl
Fireplace false
Appliance Dishwasher, Microwave, Range, Range Hood, Refrigerator
Exterior
Exterior Feature Irrigation System, Sidewalk, Sliding Doors
Community Features Deed Restrictions, Pool
Utilities Available Cable Available, Electricity Available, Sewer Available, Water Available
Amenities Available Clubhouse
Roof Type Shingle
Porch Patio
Garage false
Private Pool No
Building
Story 1
Entry Level One
Foundation Slab
Lot Size Range Up to 10,889 Sq. Ft.
Sewer Public Sewer
Water None
Architectural Style Spanish/Mediterranean
Structure Type Stucco
New Construction false
Construction Status No Contingency
Others
Pets Allowed Size Limit, Yes
HOA Fee Include Common Area Taxes,Escrow Reserves Fund,Insurance,Maintenance Structure,Pool
Senior Community No
Pet Size Small (16-35 Lbs.)
Ownership Condominium
Monthly Total Fees $120
Acceptable Financing Cash, Conventional, FHA, VA Loan
Membership Fee Required Required
Listing Terms Cash, Conventional, FHA, VA Loan
Special Listing Condition None
Read Less
Want to know what your home might be worth? Contact us for a FREE valuation!

Our team is ready to help you sell your home for the highest possible price ASAP

© 2024 My Florida Regional MLS DBA Stellar MLS. All Rights Reserved.
Bought with STELLAR NON-MEMBER OFFICE






