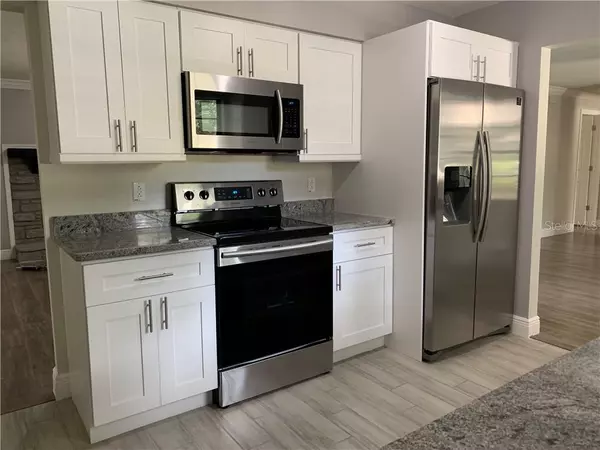$249,900
$249,900
For more information regarding the value of a property, please contact us for a free consultation.
1056 GRIZZLY CT Apopka, FL 32712
4 Beds
2 Baths
1,539 SqFt
Key Details
Sold Price $249,900
Property Type Single Family Home
Sub Type Single Family Residence
Listing Status Sold
Purchase Type For Sale
Square Footage 1,539 sqft
Price per Sqft $162
Subdivision Rolling Oaks
MLS Listing ID O5799643
Sold Date 02/14/20
Bedrooms 4
Full Baths 2
Construction Status Inspections
HOA Y/N No
Year Built 1986
Annual Tax Amount $1,337
Lot Size 0.260 Acres
Acres 0.26
Property Description
Home has been completely remodeled - NO HOA- NEW A/C -NEW WATER HEATER-new roof and soffits - - completely repainted, inside and out - new kitchen- kitchen appliances are ordered; awaiting arrival -bathrooms completely retiled and new vanities with granite countertops - brand new all glass shower door in master bath and second bath has a new tub-new water line for refrigerator - new doors throughout - all new flooring; laminate and tile - crown molding in living room and dining room areas - new 51/4" baseboards throughout - textured ceilings and walls . Garage was converted to 2 rooms with separate A/C, HOWEVER IF YOU WOULD LIKE TO USE IT AS A GARAGE IS POSSIBLE YOU WOULD ONLY NEED TO REMOVE 2 WALLS. Backyard is spacious and completely fenced.'
Location
State FL
County Orange
Community Rolling Oaks
Zoning R-1AA
Interior
Interior Features Crown Molding, Living Room/Dining Room Combo, Solid Wood Cabinets, Stone Counters, Walk-In Closet(s)
Heating Electric
Cooling Central Air
Flooring Laminate, Tile
Fireplaces Type Family Room, Wood Burning
Fireplace true
Appliance Dishwasher, Disposal, Electric Water Heater, Microwave, Range, Refrigerator
Laundry In Garage
Exterior
Exterior Feature Fence, Lighting, Sliding Doors
Parking Features Converted Garage, Driveway
Garage Spaces 2.0
Utilities Available Cable Available, Electricity Connected, Sewer Connected, Water Available
View Trees/Woods
Roof Type Shingle
Attached Garage true
Garage true
Private Pool No
Building
Lot Description In County, Sidewalk, Paved
Entry Level One
Foundation Slab
Lot Size Range 1/4 Acre to 21779 Sq. Ft.
Sewer Septic Tank
Water Public
Structure Type Block,Stucco
New Construction false
Construction Status Inspections
Others
Senior Community No
Ownership Fee Simple
Acceptable Financing Cash, Conventional, FHA, VA Loan
Listing Terms Cash, Conventional, FHA, VA Loan
Special Listing Condition None
Read Less
Want to know what your home might be worth? Contact us for a FREE valuation!

Our team is ready to help you sell your home for the highest possible price ASAP

© 2025 My Florida Regional MLS DBA Stellar MLS. All Rights Reserved.
Bought with TUSCAWILLA REALTY, INC





