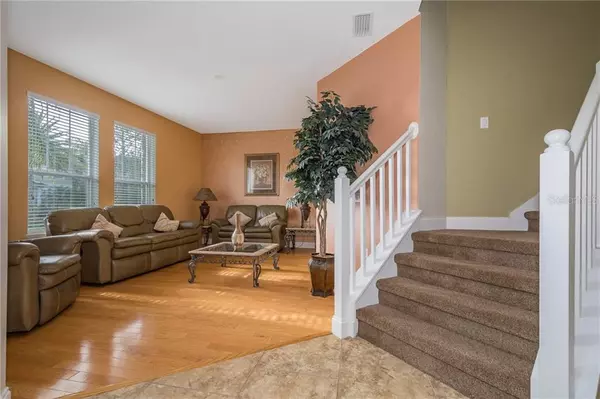$250,000
$255,000
2.0%For more information regarding the value of a property, please contact us for a free consultation.
3450 MARSHFIELD PRESERVE WAY Kissimmee, FL 34746
4 Beds
3 Baths
2,668 SqFt
Key Details
Sold Price $250,000
Property Type Single Family Home
Sub Type Single Family Residence
Listing Status Sold
Purchase Type For Sale
Square Footage 2,668 sqft
Price per Sqft $93
Subdivision Concorde Estates
MLS Listing ID O5797144
Sold Date 09/27/19
Bedrooms 4
Full Baths 2
Half Baths 1
Construction Status Appraisal,Inspections
HOA Fees $14/ann
HOA Y/N Yes
Year Built 2005
Annual Tax Amount $4,006
Lot Size 9,147 Sqft
Acres 0.21
Property Description
Welcome home! You are looking at the most stunning home in the neighborhood of Concord Estates. With over 2600 ft.² 4/2.5 and the community features Pool, Splash pad, Tennis and Volleyball courts, walking trail and even a clubhouse you can't go wrong.
The current owner really took care of this Gem, the only owner of record and has upgraded the following. New AC, New Roof, New Carpet. The master bedroom is downstairs and all the rooms have new carpets even features a Jack n Jill bathroom. You have An oversize/Corner lot and three car garage. Yes look again with low HOA and everything this community has to offer you really found your dream. The fourth bedroom is so large that you can actually do a Movie room or even an exercise room this is a must see!!!
Come and see this home today while it last!
Location
State FL
County Osceola
Community Concorde Estates
Zoning OPUD
Interior
Interior Features Ceiling Fans(s), Open Floorplan, Vaulted Ceiling(s)
Heating Central
Cooling Central Air
Flooring Carpet, Ceramic Tile
Fireplace false
Appliance Dishwasher, Disposal, Dryer, Electric Water Heater, Microwave, Range, Refrigerator, Washer
Exterior
Exterior Feature Irrigation System, Sidewalk, Sliding Doors
Parking Features Driveway
Garage Spaces 3.0
Community Features Playground, Pool, Tennis Courts
Utilities Available Public
Roof Type Shingle
Attached Garage true
Garage true
Private Pool No
Building
Entry Level Two
Foundation Slab
Lot Size Range Up to 10,889 Sq. Ft.
Sewer Public Sewer
Water Public
Structure Type Block,Stucco
New Construction false
Construction Status Appraisal,Inspections
Others
Pets Allowed Yes
Senior Community No
Ownership Fee Simple
Monthly Total Fees $14
Acceptable Financing Cash, Conventional, FHA, VA Loan
Membership Fee Required Required
Listing Terms Cash, Conventional, FHA, VA Loan
Special Listing Condition None
Read Less
Want to know what your home might be worth? Contact us for a FREE valuation!

Our team is ready to help you sell your home for the highest possible price ASAP

© 2025 My Florida Regional MLS DBA Stellar MLS. All Rights Reserved.
Bought with ELITE REALTY ENTERPRISES LLC





