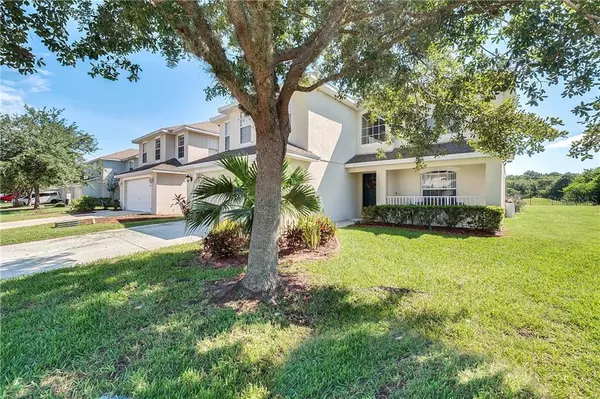$299,900
$299,900
For more information regarding the value of a property, please contact us for a free consultation.
626 CHADBURY WAY Kissimmee, FL 34744
5 Beds
4 Baths
2,827 SqFt
Key Details
Sold Price $299,900
Property Type Single Family Home
Sub Type Single Family Residence
Listing Status Sold
Purchase Type For Sale
Square Footage 2,827 sqft
Price per Sqft $106
Subdivision Remington Prcl M01
MLS Listing ID O5793379
Sold Date 09/13/19
Bedrooms 5
Full Baths 3
Half Baths 1
Construction Status Appraisal,Financing,Inspections
HOA Fees $90/qua
HOA Y/N Yes
Year Built 2005
Annual Tax Amount $4,149
Lot Size 8,712 Sqft
Acres 0.2
Property Description
BUYER'S MORTGAGE DENIAL MEANS YOU GET A SECOND CHANCE!!! Beautiful, well maintained 5 Bedroom pool home in Remington, Kissimmee, Florida. This lovely 2-story home comes with a relaxing view of the golf course, pond, and conservation area, you and your guests will find yourselves spending lots of time sitting on the screened lanai or soaking in the pool. Remington is not only the home of a spectacular 18-hole golf course, but also provides residents and guests with a community pool, tennis courts, basketball court, sand volleyball court, and baseball diamond. Nearby East Lake Toho offers fishing and the attractions are a short drive away. Great opportunity to own your own piece of the Sunshine State! All information is intended to be accurate but cannot be guaranteed. Buyers are advised to verify. Water filtration system does not convey. This home won't last long on the market! MOTIVATED BUYERS. HOME APPRAISED AT $320K. FARBAR ASIS-5 Only
Location
State FL
County Osceola
Community Remington Prcl M01
Zoning OPUD
Interior
Interior Features Thermostat
Heating Electric
Cooling Central Air
Flooring Carpet, Ceramic Tile, Laminate
Fireplace false
Appliance Dishwasher, Disposal, Electric Water Heater, Microwave, Range
Laundry Inside
Exterior
Exterior Feature Lighting
Garage Spaces 2.0
Pool Heated, In Ground, Lighting, Screen Enclosure, Tile
Community Features Fitness Center, Gated, Golf Carts OK, Golf, Park, Playground, Pool, Tennis Courts
Utilities Available Cable Available, Cable Connected, Electricity Available, Electricity Connected, Phone Available, Public, Sewer Available, Sewer Connected, Street Lights, Underground Utilities, Water Available
Amenities Available Clubhouse, Fitness Center, Gated, Golf Course, Park, Playground, Pool, Security, Tennis Court(s)
Waterfront Description Pond
View Y/N 1
View Water
Roof Type Shingle
Porch Porch, Rear Porch
Attached Garage true
Garage true
Private Pool Yes
Building
Story 2
Entry Level Two
Foundation Slab
Lot Size Range Up to 10,889 Sq. Ft.
Sewer Public Sewer
Water Public
Architectural Style Florida
Structure Type Stucco
New Construction false
Construction Status Appraisal,Financing,Inspections
Schools
Elementary Schools Partin Settlement Elem
Middle Schools Neptune Middle (6-8)
High Schools St. Cloud High School
Others
Pets Allowed Yes
HOA Fee Include Pool,Recreational Facilities,Security
Senior Community No
Ownership Fee Simple
Monthly Total Fees $90
Acceptable Financing Cash, Conventional, FHA, VA Loan
Membership Fee Required Required
Listing Terms Cash, Conventional, FHA, VA Loan
Special Listing Condition None
Read Less
Want to know what your home might be worth? Contact us for a FREE valuation!

Our team is ready to help you sell your home for the highest possible price ASAP

© 2025 My Florida Regional MLS DBA Stellar MLS. All Rights Reserved.
Bought with EMPIRE NETWORK REALTY





