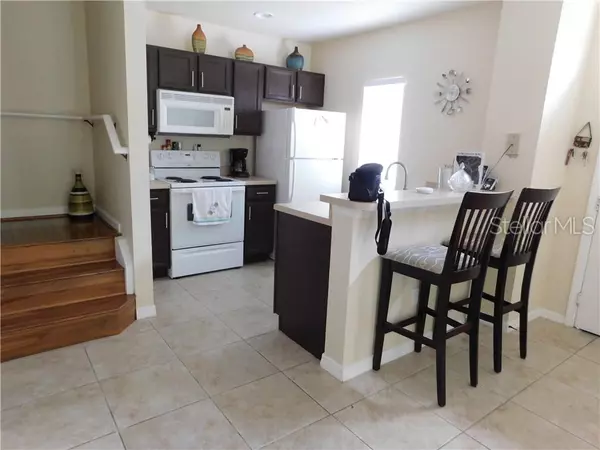$180,000
$179,900
0.1%For more information regarding the value of a property, please contact us for a free consultation.
2618 LODI CIR #101 Kissimmee, FL 34746
4 Beds
3 Baths
1,470 SqFt
Key Details
Sold Price $180,000
Property Type Townhouse
Sub Type Townhouse
Listing Status Sold
Purchase Type For Sale
Square Footage 1,470 sqft
Price per Sqft $122
Subdivision Villas At 07 Dwarfs Lane
MLS Listing ID S5019044
Sold Date 09/06/19
Bedrooms 4
Full Baths 3
Construction Status Appraisal,Financing,Inspections
HOA Fees $315/mo
HOA Y/N Yes
Year Built 2006
Annual Tax Amount $2,027
Property Description
REDUCED TO SELL!!! Great opportunity to own a home just minutes from Walt Disney World. This property gives you the flexibility to use it as your primary residence or vacation home. It could even be an income producing investment since it is zoned for short term rentals. This corner unit house has four bedrooms, a master downstairs and another master and two smaller ones upstairs, and three full bathrooms giving you the capacity to accommodate a large family or a group of individuals who want to share a house. Located close to US 192, in the middle of the best shopping and restaurant area of Kissimmee, but still surrounded by peace and quiet, this village gives you a chance to enjoy it all. You can do your exercise routine in the community center's fitness room. Take a dip in the community pool. Watch your family have fun in the playground's jungle gym. Brake a sweat with a good basketball or tennis game. Or just relax, watching the fountain in the community pond.
Location
State FL
County Osceola
Community Villas At 07 Dwarfs Lane
Zoning PD
Interior
Interior Features Other
Heating Central
Cooling Central Air
Flooring Ceramic Tile, Laminate, Wood
Fireplace false
Appliance Dishwasher, Dryer, Microwave, Range, Refrigerator, Washer
Exterior
Exterior Feature Sidewalk
Community Features Fitness Center, Gated, Playground, Pool, Sidewalks, Tennis Courts
Utilities Available BB/HS Internet Available, Cable Available
Roof Type Shingle
Garage false
Private Pool No
Building
Entry Level Two
Foundation Slab
Lot Size Range Up to 10,889 Sq. Ft.
Sewer Public Sewer
Water Public
Structure Type Block
New Construction false
Construction Status Appraisal,Financing,Inspections
Others
Pets Allowed Yes
HOA Fee Include 24-Hour Guard,Maintenance Structure,Maintenance Grounds,Maintenance,Recreational Facilities
Senior Community No
Ownership Fee Simple
Monthly Total Fees $315
Acceptable Financing Cash
Membership Fee Required Required
Listing Terms Cash
Special Listing Condition None
Read Less
Want to know what your home might be worth? Contact us for a FREE valuation!

Our team is ready to help you sell your home for the highest possible price ASAP

© 2025 My Florida Regional MLS DBA Stellar MLS. All Rights Reserved.
Bought with PROPERTY OUTLET INTERNATIONAL





