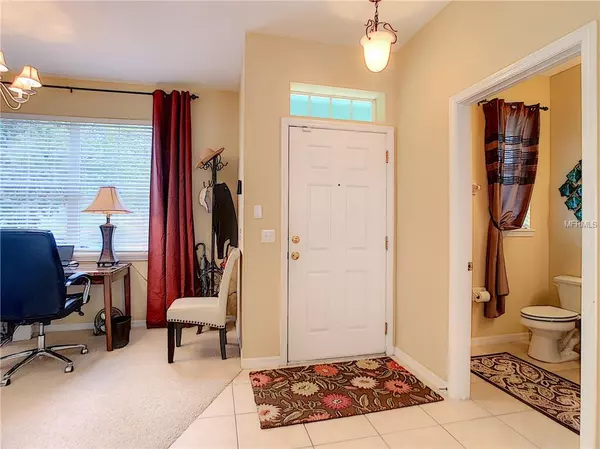$186,000
$189,999
2.1%For more information regarding the value of a property, please contact us for a free consultation.
2854 GRASMERE VIEW Pkwy Kissimmee, FL 34746
3 Beds
3 Baths
1,832 SqFt
Key Details
Sold Price $186,000
Property Type Townhouse
Sub Type Townhouse
Listing Status Sold
Purchase Type For Sale
Square Footage 1,832 sqft
Price per Sqft $101
Subdivision Concorde Estates
MLS Listing ID S5016498
Sold Date 09/30/19
Bedrooms 3
Full Baths 2
Half Baths 1
Construction Status Appraisal,Financing,Inspections
HOA Fees $122/mo
HOA Y/N Yes
Year Built 2006
Annual Tax Amount $3,455
Lot Size 2,613 Sqft
Acres 0.06
Property Description
Gorgeous 3 bedroom/2.5 bathroom, 2 car garage townhome with a captivating view just outside your doorstep!!! Located in the highly sought after Community of Parkview at Lakeshore in Kissimmee. Enjoy the Florida lifestyle while relaxing in your own private courtyard which leads to the 2 car garage (back entrance). Large eating area with upgraded cabinets, closet pantry, kitchen with all appliances included. Great for investment or first time homebuyer. This community offers residents access to the neighborhood clubhouse, fitness facility, pool, cabana, tennis court, sand volleyball court, playgrounds and nature parks with lake access to the fishing pier and dock at beautiful West Lake Toho. Shopping, restaurants, schools (including Valencia College), theme parks, hospital and the SunRail Station are all conveniently located just minutes away! This home is move in ready and will go fast, so hurry!
Location
State FL
County Osceola
Community Concorde Estates
Zoning PD
Interior
Interior Features Ceiling Fans(s)
Heating Central, Electric
Cooling Central Air
Flooring Carpet, Ceramic Tile
Fireplace false
Appliance Dishwasher, Disposal, Dryer, Microwave, Range, Refrigerator, Washer
Exterior
Exterior Feature Other
Parking Features Alley Access, Curb Parking, Garage Door Opener, Garage Faces Rear
Garage Spaces 2.0
Community Features Fishing, Park, Playground, Pool, Sidewalks, Tennis Courts
Utilities Available Cable Available
View Water
Roof Type Shingle
Porch Front Porch, Other, Patio
Attached Garage false
Garage true
Private Pool No
Building
Lot Description Paved
Entry Level Two
Foundation Slab
Lot Size Range Up to 10,889 Sq. Ft.
Sewer Public Sewer
Water Public
Structure Type Block,Stucco
New Construction false
Construction Status Appraisal,Financing,Inspections
Others
Pets Allowed Yes
HOA Fee Include Pool,Recreational Facilities
Senior Community No
Pet Size Large (61-100 Lbs.)
Ownership Fee Simple
Monthly Total Fees $122
Acceptable Financing Cash, Conventional, FHA, USDA Loan, VA Loan
Membership Fee Required Required
Listing Terms Cash, Conventional, FHA, USDA Loan, VA Loan
Num of Pet 2
Special Listing Condition None
Read Less
Want to know what your home might be worth? Contact us for a FREE valuation!

Our team is ready to help you sell your home for the highest possible price ASAP

© 2025 My Florida Regional MLS DBA Stellar MLS. All Rights Reserved.
Bought with KW ELITE PARTNERS III REALTY





