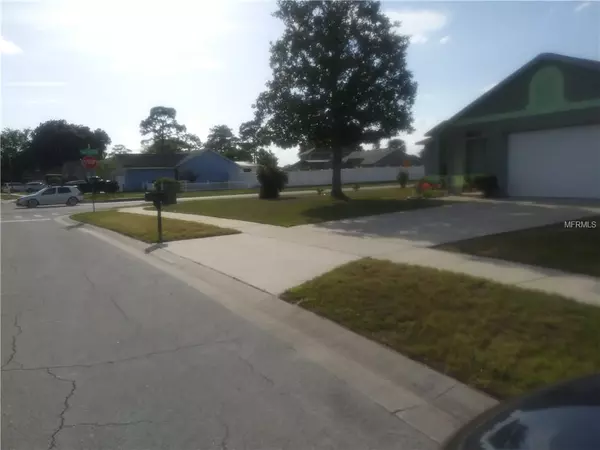$213,500
$219,900
2.9%For more information regarding the value of a property, please contact us for a free consultation.
1623 WOODBAY CT Kissimmee, FL 34744
3 Beds
2 Baths
1,164 SqFt
Key Details
Sold Price $213,500
Property Type Single Family Home
Sub Type Single Family Residence
Listing Status Sold
Purchase Type For Sale
Square Footage 1,164 sqft
Price per Sqft $183
Subdivision Oak Run Unit 06
MLS Listing ID S5016381
Sold Date 06/17/19
Bedrooms 3
Full Baths 2
Construction Status Financing
HOA Y/N No
Year Built 1989
Annual Tax Amount $1,523
Lot Size 8,712 Sqft
Acres 0.2
Property Description
DEAL FELL THRU - BRING YOUR OFFERS! Be proud to call this HOME. IMMACULATE 3/2 in sought after Oak Run. Close to popular shopping areas and hospitals. Seller willing to move quickly. Split bedroom floor plan, Wood shaded laminate flooring throughout, except patios, kitchen and bathrooms. Upgraded 42" cabinets to match flooring, Stainless steel appliances, breakfast bar and eating nook in kitchen area, Great room/dining room combo will bring you to window enclosed porch area great for crafting... OR simply enjoy nature's bright sunlight with the comfort of a/c temperatures while watching your family play in the fenced yard. Master bedroom is modified to accommodate wheelchair access and shower. Washer and dryer in garage. Side door access to garage, wheelchair ramp, and plenty of shelving for extra storage. Don't miss out!
Location
State FL
County Osceola
Community Oak Run Unit 06
Zoning KRPU
Interior
Interior Features Ceiling Fans(s), Eat-in Kitchen, Living Room/Dining Room Combo, Split Bedroom, Vaulted Ceiling(s), Walk-In Closet(s)
Heating Central, Electric
Cooling Central Air
Flooring Laminate, Tile
Furnishings Unfurnished
Fireplace false
Appliance Dishwasher, Disposal, Dryer, Electric Water Heater, Ice Maker, Microwave, Range, Refrigerator, Washer, Water Softener
Laundry In Garage
Exterior
Exterior Feature Fence, Sidewalk
Parking Features Garage Door Opener
Garage Spaces 2.0
Community Features Deed Restrictions
Utilities Available Cable Available, Electricity Available, Electricity Connected, Public, Street Lights
Roof Type Shingle
Porch Covered, Enclosed, Front Porch, Rear Porch
Attached Garage true
Garage true
Private Pool No
Building
Lot Description Corner Lot, City Limits, Sidewalk, Street Dead-End, Paved
Story 1
Entry Level One
Foundation Slab
Lot Size Range Up to 10,889 Sq. Ft.
Sewer Public Sewer
Water Public
Architectural Style Contemporary
Structure Type Block,Stucco
New Construction false
Construction Status Financing
Schools
Elementary Schools Mill Creek Elem (K 5)
Middle Schools Denn John Middle
High Schools Gateway High School (9 12)
Others
Pets Allowed Yes
Senior Community No
Ownership Fee Simple
Acceptable Financing Cash, Conventional, FHA, VA Loan
Listing Terms Cash, Conventional, FHA, VA Loan
Special Listing Condition None
Read Less
Want to know what your home might be worth? Contact us for a FREE valuation!

Our team is ready to help you sell your home for the highest possible price ASAP

© 2025 My Florida Regional MLS DBA Stellar MLS. All Rights Reserved.
Bought with TCA REALTY, LLC





