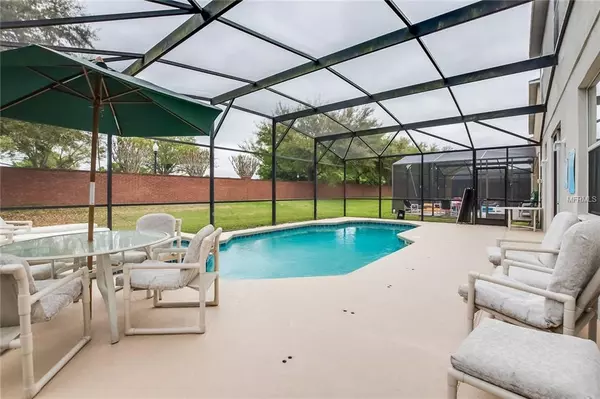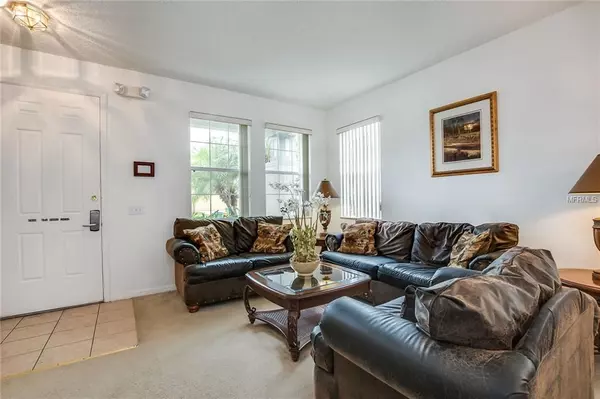$277,000
$281,000
1.4%For more information regarding the value of a property, please contact us for a free consultation.
1015 BERKELEY DR Kissimmee, FL 34744
4 Beds
4 Baths
2,620 SqFt
Key Details
Sold Price $277,000
Property Type Single Family Home
Sub Type Single Family Residence
Listing Status Sold
Purchase Type For Sale
Square Footage 2,620 sqft
Price per Sqft $105
Subdivision Somerset
MLS Listing ID O5769671
Sold Date 06/07/19
Bedrooms 4
Full Baths 3
Half Baths 1
Construction Status Appraisal,Financing
HOA Fees $6/ann
HOA Y/N Yes
Year Built 2005
Annual Tax Amount $6,524
Lot Size 5,662 Sqft
Acres 0.13
Lot Dimensions 50ft x 110ft x 51ft x 109ft
Property Description
Priced to Sell is this 4 Bedroom,3 and 1/2 bath,2 Story, Pool Home. Well Maintained by the Original Owner. Sold Fully Furnished. Entering the front door the main level offers combined formal living/dining rooms, flowing nicely to the Open Concept kitchen/nook/family rooms. The kitchen has plenty of extra cabinet storage and stretched counter space for several cooks and guests. All the Kitchen Appliances have been Updated in the last 2 years. Through the kitchen sliding doors you will find the East Facing, Extended and Private Lanai with Heated Pool/Spa, all on a freshly painted/sealed pool deck. Newly Replaced screen panels on screen enclosure. New pool pump & New pool heater were updated in the last 2 years. Back into the property entering through the half bath you will find another storage closet and then the inside, separate laundry room. The garage floor has been painted and is currently set up as a games room for added pleasure. Upstairs finds the Spectacular Master Bedroom with enough room for added seating/private lounging and a New Ceiling Fan. Attached is the master bath with soaking tub and separate shower stall AND 2 Walk In Closets! Next is the second en suite, large enough for a king size bed, has a walk in closet and a New Ceiling Fan. There are 2 more bedrooms upstairs set up with twin beds in each and a good sized full bath down the hall. Interior/Exterior painted in last 2 years. Low HOA fee,included is security, tennis courts, clubhouse, fitness,pool and Remington public golf course.
Location
State FL
County Osceola
Community Somerset
Zoning OPUD
Rooms
Other Rooms Family Room, Inside Utility
Interior
Interior Features Ceiling Fans(s), Eat-in Kitchen, Kitchen/Family Room Combo, Living Room/Dining Room Combo, Open Floorplan, Solid Wood Cabinets, Walk-In Closet(s), Window Treatments
Heating Electric
Cooling Central Air
Flooring Carpet, Tile
Furnishings Furnished
Fireplace false
Appliance Dishwasher, Disposal, Dryer, Electric Water Heater, Microwave, Range, Refrigerator, Washer
Laundry Inside, Laundry Room
Exterior
Exterior Feature Irrigation System, Lighting, Sidewalk, Sliding Doors
Parking Features Driveway
Garage Spaces 2.0
Pool Child Safety Fence, Gunite, Heated, In Ground, Lighting, Outside Bath Access, Pool Alarm, Screen Enclosure
Community Features Fitness Center, Gated, Golf, Pool, Sidewalks, Tennis Courts
Utilities Available BB/HS Internet Available, Cable Available, Cable Connected, Electricity Available, Electricity Connected, Phone Available, Public, Sewer Available, Sewer Connected, Street Lights, Water Available
Amenities Available Clubhouse, Fitness Center, Gated, Pool, Security, Tennis Court(s)
View Pool
Roof Type Shingle
Porch Enclosed, Screened
Attached Garage true
Garage true
Private Pool Yes
Building
Lot Description Near Golf Course, Sidewalk, Paved
Entry Level Two
Foundation Slab
Lot Size Range Up to 10,889 Sq. Ft.
Sewer Public Sewer
Water Public
Architectural Style Florida
Structure Type Block,Stucco
New Construction false
Construction Status Appraisal,Financing
Schools
Elementary Schools Partin Settlement Elem
Others
Pets Allowed Yes
HOA Fee Include Recreational Facilities,Security
Senior Community No
Ownership Fee Simple
Monthly Total Fees $6
Acceptable Financing Cash, Conventional, FHA, USDA Loan, VA Loan
Membership Fee Required Required
Listing Terms Cash, Conventional, FHA, USDA Loan, VA Loan
Special Listing Condition None
Read Less
Want to know what your home might be worth? Contact us for a FREE valuation!

Our team is ready to help you sell your home for the highest possible price ASAP

© 2025 My Florida Regional MLS DBA Stellar MLS. All Rights Reserved.
Bought with ERA GRIZZARD REAL ESTATE





