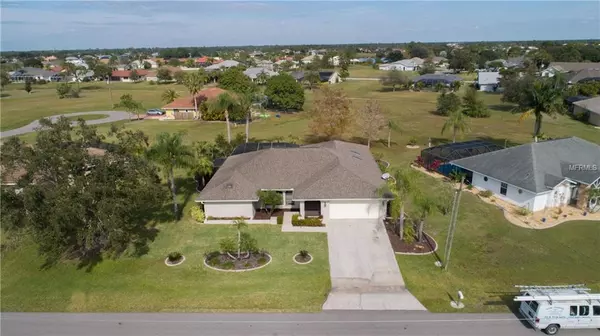$292,000
$299,900
2.6%For more information regarding the value of a property, please contact us for a free consultation.
25404 BABETTE CT Punta Gorda, FL 33983
3 Beds
2 Baths
2,313 SqFt
Key Details
Sold Price $292,000
Property Type Single Family Home
Sub Type Single Family Residence
Listing Status Sold
Purchase Type For Sale
Square Footage 2,313 sqft
Price per Sqft $126
Subdivision Punta Gorda Isles Sec 23
MLS Listing ID A4423611
Sold Date 03/22/19
Bedrooms 3
Full Baths 2
Construction Status Inspections
HOA Fees $12/ann
HOA Y/N Yes
Year Built 1986
Annual Tax Amount $1,651
Lot Size 0.280 Acres
Acres 0.28
Property Description
Eat, Play, Love in this spacious, bright and airy family home. Meticulously maintained 3 bedroom and two full baths. The large master suite has two walk in closets. The redone master bath featuring a garden tub, contemporary shower and double sinks is stunning. The generous kitchen offers stainless appliances, and low breakfast bar overlooking the family/tv room. The 2nd and 3rd bedroom have walk-in closets. Great views of the pavered lanai, pool and long greenbelt from most rooms. Rush to see this soon to be bestseller!!!!..........Upgrades and features include new water heater 2019, new roof 2011, new range/oven 2018, newer appliances, surround sound, pocket sliders, epoxied garage floor, landscape curbing, new sprinkler system 2010, new well for sprinklers 2013, 2017 pool refinished w/sandstone and new lanai pavers.
Location
State FL
County Charlotte
Community Punta Gorda Isles Sec 23
Zoning RSF3.5
Interior
Interior Features Ceiling Fans(s), High Ceilings, Kitchen/Family Room Combo, Living Room/Dining Room Combo, Open Floorplan, Skylight(s), Split Bedroom, Vaulted Ceiling(s), Walk-In Closet(s)
Heating Central, Electric
Cooling Central Air
Flooring Carpet, Ceramic Tile
Fireplace false
Appliance Dishwasher, Disposal, Dryer, Microwave, Range, Refrigerator, Washer
Laundry Inside, Laundry Room
Exterior
Exterior Feature Irrigation System, Rain Barrel/Cistern(s), Sliding Doors
Parking Features Driveway, Garage Door Opener
Garage Spaces 2.0
Pool Child Safety Fence, Gunite, In Ground, Screen Enclosure
Community Features Deed Restrictions
Utilities Available Cable Connected, Sewer Connected, Sprinkler Well, Underground Utilities
View Park/Greenbelt
Roof Type Shingle
Porch Patio, Screened
Attached Garage true
Garage true
Private Pool Yes
Building
Lot Description Greenbelt, Sidewalk, Paved
Entry Level One
Foundation Slab
Lot Size Range 1/4 Acre to 21779 Sq. Ft.
Sewer Public Sewer
Water Public
Architectural Style Florida
Structure Type Block,Stucco
New Construction false
Construction Status Inspections
Others
Pets Allowed Yes
HOA Fee Include None
Senior Community No
Ownership Fee Simple
Monthly Total Fees $12
Acceptable Financing Cash, Conventional
Membership Fee Required Optional
Listing Terms Cash, Conventional
Special Listing Condition None
Read Less
Want to know what your home might be worth? Contact us for a FREE valuation!

Our team is ready to help you sell your home for the highest possible price ASAP

© 2025 My Florida Regional MLS DBA Stellar MLS. All Rights Reserved.
Bought with LIST IN MLS REALTY, LLC





