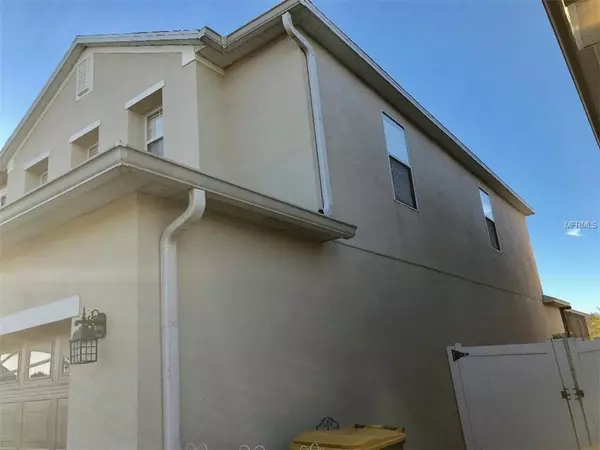$299,000
$299,900
0.3%For more information regarding the value of a property, please contact us for a free consultation.
2729 PORTCHESTER CT Kissimmee, FL 34744
5 Beds
5 Baths
3,127 SqFt
Key Details
Sold Price $299,000
Property Type Single Family Home
Sub Type Single Family Residence
Listing Status Sold
Purchase Type For Sale
Square Footage 3,127 sqft
Price per Sqft $95
Subdivision Somerset
MLS Listing ID S5010286
Sold Date 02/28/19
Bedrooms 5
Full Baths 4
Half Baths 1
Construction Status Financing
HOA Fees $6/ann
HOA Y/N Yes
Year Built 2006
Annual Tax Amount $5,033
Lot Size 5,662 Sqft
Acres 0.13
Property Description
RESORT STYLE LIVING AT IT'S FINEST! You will be pleasantly surprised as soon as you enter this beauty! Full pride of ownership over-flows throughout THIS GORGEOUS home! Featuring, living and family rooms, a loft, 5 bedrooms / 4.5 bathrooms. Two master bedrooms (ensuites) - one supersized upstairs and the other one is downstairs opening to pool area. The larger owners' suite has double walk-in closets and a bath with dual sinks, spa tub and separate glassed shower area. The spacious loft provides a separate entertainment area. There are formal living and dining areas with separate family room and kitchen with breakfast bar and its own dining area. Off the kitchen is a large pantry with washer/dryer hookups. Lots of space for storage in addition to all the cabinets already in the kitchen! The garage is fully functioning, but is currently being used as a games room. The screened patio with sparkling pool and covered lanai provides your own private oasis after a long day! This property is a great family home or investment! Most of the furniture & fixtures could stay for no charge… if the price is right for you!
Location
State FL
County Osceola
Community Somerset
Zoning OPUD
Rooms
Other Rooms Breakfast Room Separate, Family Room, Formal Dining Room Separate, Formal Living Room Separate, Inside Utility
Interior
Interior Features Cathedral Ceiling(s), Ceiling Fans(s), Eat-in Kitchen, High Ceilings, Split Bedroom, Vaulted Ceiling(s), Walk-In Closet(s), Window Treatments
Heating Central, Electric
Cooling Central Air
Flooring Carpet, Ceramic Tile
Furnishings Negotiable
Fireplace false
Appliance Dishwasher, Disposal, Dryer, Electric Water Heater, Microwave, Range, Refrigerator, Washer
Laundry Inside, Laundry Room
Exterior
Exterior Feature Fence, Rain Gutters, Sidewalk, Sliding Doors
Parking Features Driveway
Garage Spaces 2.0
Pool Heated, In Ground, Screen Enclosure
Community Features Deed Restrictions, Gated, Golf, Playground, Pool, Sidewalks, Tennis Courts
Utilities Available Cable Connected, Electricity Connected, Sewer Connected, Street Lights, Underground Utilities
Amenities Available Clubhouse, Fitness Center, Gated, Playground, Pool, Security, Tennis Court(s)
View Pool
Roof Type Shingle
Porch Covered, Rear Porch, Screened
Attached Garage true
Garage true
Private Pool Yes
Building
Lot Description In County, Sidewalk, Paved
Entry Level Two
Foundation Slab
Lot Size Range Up to 10,889 Sq. Ft.
Sewer Public Sewer
Water None
Architectural Style Contemporary
Structure Type Stucco
New Construction false
Construction Status Financing
Others
Pets Allowed Yes
HOA Fee Include None
Senior Community No
Ownership Fee Simple
Monthly Total Fees $6
Acceptable Financing Cash, Conventional, FHA, VA Loan
Membership Fee Required Required
Listing Terms Cash, Conventional, FHA, VA Loan
Special Listing Condition None
Read Less
Want to know what your home might be worth? Contact us for a FREE valuation!

Our team is ready to help you sell your home for the highest possible price ASAP

© 2025 My Florida Regional MLS DBA Stellar MLS. All Rights Reserved.
Bought with MELENTREE REALTY LLC





