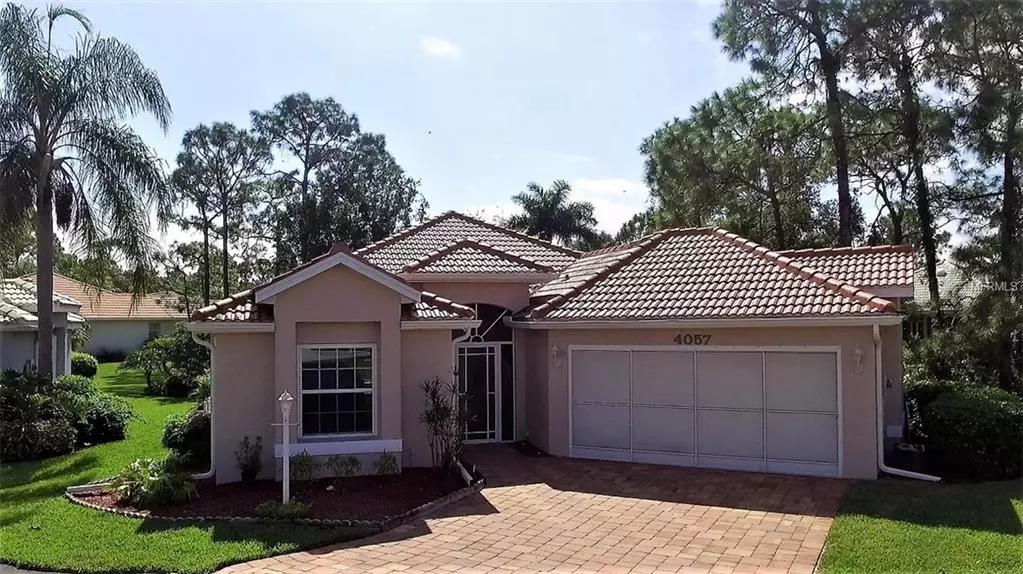$270,000
$284,900
5.2%For more information regarding the value of a property, please contact us for a free consultation.
4057 CAPE COLE BLVD Punta Gorda, FL 33955
2 Beds
2 Baths
1,303 SqFt
Key Details
Sold Price $270,000
Property Type Single Family Home
Sub Type Single Family Residence
Listing Status Sold
Purchase Type For Sale
Square Footage 1,303 sqft
Price per Sqft $207
Subdivision Mariners Pass Land Condo
MLS Listing ID C7406821
Sold Date 02/22/19
Bedrooms 2
Full Baths 2
Condo Fees $230
Construction Status No Contingency
HOA Fees $44/ann
HOA Y/N Yes
Year Built 1996
Annual Tax Amount $2,059
Lot Size 3,484 Sqft
Acres 0.08
Property Description
Just reduced $10,000.00 Owner will look at all offers! Are you looking for that perfect starter home in Burnt Store Marina or possibly a great rental unit? A SFH that is under $300,000, with 2 beds, 2 baths, 2 car garage, and a pool? Look no longer you have found it! This home has a open and split floor plan with high ceilings and is completely tiled. It has a newly remodeled kitchen, with new stainless appliances, and the lower cabinets havethe new pull out drawers everyone wants. This home needs nothing.....it has recently been repainted inside and out, has new roof, new high impact windows, a rescreened lanai, cpvc plumbing, and the pool has been resurfaced with peeble tec with a spectacular waterfall view. This home is nestled at the end of a cul-de-sac and is very private. You must see this unit to appreciate it.
Location
State FL
County Lee
Community Mariners Pass Land Condo
Zoning RM10
Interior
Interior Features Built-in Features, Cathedral Ceiling(s), Ceiling Fans(s), High Ceilings, Kitchen/Family Room Combo, Open Floorplan, Split Bedroom
Heating Central, Electric
Cooling Central Air
Flooring Ceramic Tile
Fireplace false
Appliance Built-In Oven, Convection Oven, Cooktop, Dishwasher, Disposal, Dryer, Refrigerator, Washer
Exterior
Exterior Feature Hurricane Shutters, Irrigation System, Lighting
Parking Features Garage Door Opener, Golf Cart Parking
Garage Spaces 2.0
Pool Gunite, In Ground, Lighting, Screen Enclosure
Community Features Association Recreation - Owned, Buyer Approval Required, Boat Ramp, Fitness Center, Gated, Golf Carts OK, Golf
Utilities Available BB/HS Internet Available, Cable Connected, Sprinkler Recycled, Street Lights, Underground Utilities
Amenities Available Cable TV, Fitness Center, Golf Course
View Golf Course, Park/Greenbelt, Trees/Woods
Roof Type Tile
Attached Garage true
Garage true
Private Pool Yes
Building
Story 1
Entry Level One
Foundation Slab
Lot Size Range Up to 10,889 Sq. Ft.
Sewer Public Sewer
Water Public
Architectural Style Cape Cod, Contemporary
Structure Type Block
New Construction false
Construction Status No Contingency
Others
Pets Allowed Yes
HOA Fee Include 24-Hour Guard,Escrow Reserves Fund,Fidelity Bond,Maintenance Grounds,Security
Senior Community No
Pet Size Medium (36-60 Lbs.)
Ownership Condominium
Monthly Total Fees $307
Membership Fee Required Required
Num of Pet 2
Special Listing Condition None
Read Less
Want to know what your home might be worth? Contact us for a FREE valuation!

Our team is ready to help you sell your home for the highest possible price ASAP

© 2025 My Florida Regional MLS DBA Stellar MLS. All Rights Reserved.
Bought with RE/MAX REALTY TEAM





