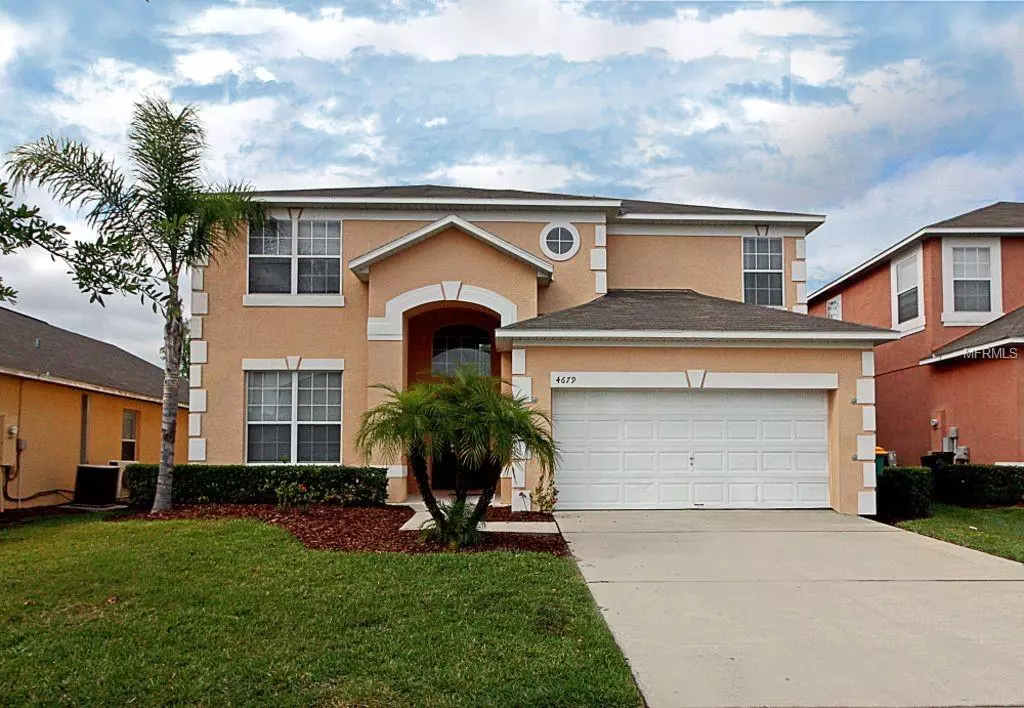$291,000
$309,000
5.8%For more information regarding the value of a property, please contact us for a free consultation.
4679 GOLDEN BEACH CT Kissimmee, FL 34746
7 Beds
5 Baths
2,834 SqFt
Key Details
Sold Price $291,000
Property Type Single Family Home
Sub Type Single Family Residence
Listing Status Sold
Purchase Type For Sale
Square Footage 2,834 sqft
Price per Sqft $102
Subdivision Terra Verde Ph 02
MLS Listing ID S5005264
Sold Date 08/19/19
Bedrooms 7
Full Baths 4
Half Baths 1
Construction Status Appraisal,Financing,Inspections
HOA Fees $285/qua
HOA Y/N Yes
Year Built 2004
Annual Tax Amount $4,012
Lot Size 6,098 Sqft
Acres 0.14
Property Description
This a beautiful fully furnished 7 Bedroom 4.5 Bath Pool Home with wooded area in the back. It comes Stainless Steel Appliances Is Located In The Mediterranean Themed Terra Verde Resort Clubhouse, Surrounded By Lush Tropical Landscaping Showing Florida At Its Best. Many Bookings Are In Place And Convey!The Resort Complex Backs On To A Large Fishing Lake. Stunning 6,000 Square Foot Clubhouse With Full Service Reception, Spectacular Resort Size Walk-In Swimming Pool With Spa And Ornamental Waterfall. 24 hr Security. Complimentary Internet Cafe,Large Meeting Room With Luxurious Lounge Area, Wide Screen Tv, Formal Sitting & Free Wireless Internet. Clubhouse Fitness Room With Running Machines, Cycles And Wide Screen Tv, Games Room With Pool Table, Foosball, Air Hockey Table And A Video Arcade, Clubhouse Sauna. Large Sunning Deck With Pool Loungers Situated Around The Resort Pool Patio. Pool Side Tiki Bar, Serving A Range Of Soft Drinks, Beers, Wine, Smoothies And Light Snacks.
Location
State FL
County Osceola
Community Terra Verde Ph 02
Zoning OPUD
Interior
Interior Features Living Room/Dining Room Combo, Walk-In Closet(s)
Heating Central, Electric, Heat Pump, Zoned
Cooling Central Air, Zoned
Flooring Carpet, Ceramic Tile
Fireplace false
Appliance Dishwasher, Dryer, Electric Water Heater, Microwave, Range, Refrigerator, Washer
Exterior
Exterior Feature Irrigation System, Sidewalk
Garage Spaces 441.0
Pool Heated, In Ground
Utilities Available Cable Connected, Electricity Connected, Public, Sprinkler Recycled, Street Lights
Roof Type Shingle
Attached Garage true
Garage true
Private Pool Yes
Building
Foundation Slab
Lot Size Range Up to 10,889 Sq. Ft.
Sewer Public Sewer
Water Public
Structure Type Block,Stucco
New Construction false
Construction Status Appraisal,Financing,Inspections
Others
Pets Allowed Yes
Senior Community No
Ownership Fee Simple
Monthly Total Fees $285
Acceptable Financing Cash, Conventional
Membership Fee Required Required
Listing Terms Cash, Conventional
Special Listing Condition None
Read Less
Want to know what your home might be worth? Contact us for a FREE valuation!

Our team is ready to help you sell your home for the highest possible price ASAP

© 2025 My Florida Regional MLS DBA Stellar MLS. All Rights Reserved.
Bought with RADIUS REALTY GROUP LLC





